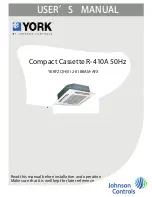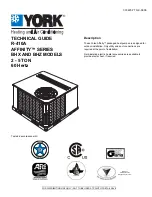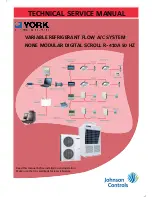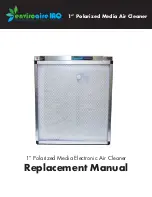
MCAC-VTSM-2015-10
R410A All DC Inverter V5 X Series 50Hz
Installation 91
14/16HP
18HP
Note:
Before installing the ventilation assembly, please remove the steel mesh, otherwise, the air supply volume will be affected.
1. Adding shutters decreases air supply, as well as cooling/heating capacity and energy efficiency. This effect is increased as
shutter angle increases. Installing additional shutters is not recommended. If additional shutters are necessary, shutter angle
should not be greater than 15 degrees.
2. The bending place at ventilated duct should be not more than 1(show in above figure), in order to avoid operation malfunction..
3. Install the flexible connector between the unit and the air deflector pipe to avoid vibration noise.
3. Refrigerant piping selection
3.1 Refrigerant piping length permitted value
Static pressure (Pa)
Air volume
(m
3
/h)
13200
13400
13600
13800
14000
14200
14400
14600
0
10
20
30
40
50
A:
Defa
ult th
e fa
ctory
set
B:
Re
se
rve
p
osit
ion
,
be
ed
to
be
cu
sto
m
ize
d
Static pressure (Pa)
14600
14800
15000
15200
15400
15600
15800
16000
16200
0
20
40
60
80
Air volume
(m
3
/h)
A:
Def
a
u
lt
th
e
f
a
cto
ry se
t
B:
R
es
erv
e p
os
itio
n,
be
ed
to
b
e c
us
to
m
ize
d
Outdoor unit
(one or more outdoor units)
The first branch joint
M
a
x.
le
ve
l d
iffe
re
n
ce
b
e
twee
n
o
u
td
o
o
r
a
n
d
i
n
d
o
o
r
u
n
it
i
s
1
10m
Max. equivalent piping length from the first indoor
branch joint to the farthest indoor unit is 90m
Max. equivalent single piping length is 200m
M
a
x.
le
ve
l d
iffe
re
n
ce
b
e
twe
e
n
in
d
o
o
r u
n
its
is 3
0
m
Indoor unit
N
1
(140)
N
4
(140)
N
7
(140)
N
8
(140)
N
10
(28)
N
12
(56)
N
11
(140)
N
3
(71)
N
6
(28)
N
13
(56)
A
B
G
H
K
I
L
C
E
L
1
L
2
L
3
L
5
L
7
L
8
L
11
L
12
L
9
a
c
d
f
g
h
j
l
m
k
M
L
g1
g2
g3
G1
W3
(12)
W2
(12)
W1
(18)
D
N
2
(140)
b
L
4
N
5
(140-)
F
L
6
e
N
9
(71)
i
J
L
10
















































