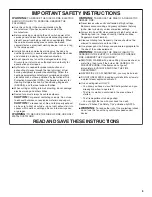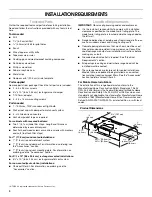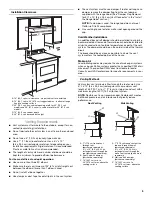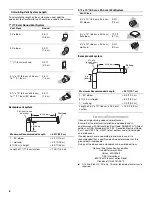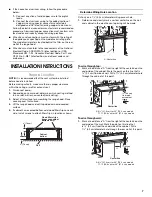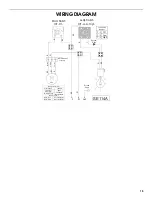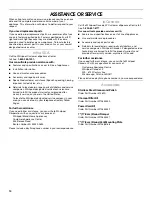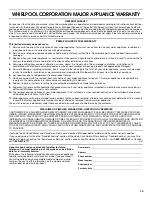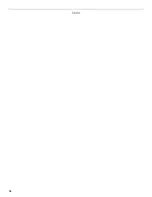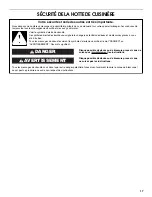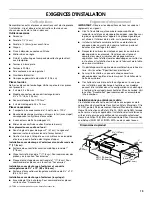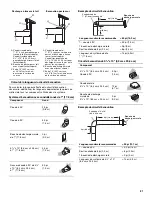
7
■
If the house has aluminum wiring, follow the procedure
below:
1. Connect a section of solid copper wire to the pigtail
leads.
2. Connect the aluminum wiring to the added section of
copper wire using special connectors and/or tools
designed and UL listed for joining copper to aluminum.
Follow the electrical connector manufacturer's recommended
procedure. Aluminum/copper connection must conform with
local codes and industry accepted wiring practices.
■
Wire sizes and connections must conform with the rating of
the appliance as specified on the model/serial rating plate.
The model/serial plate is located behind the filter on the rear
wall of the range hood.
■
Wire sizes must conform to the requirements of the National
Electrical Code, ANSI/NFPA 70 (latest edition), or CSA
Standards C22. 1-94, Canadian Electrical Code, Part 1 and
C22.2 No. 0-M91 (latest edition) and all local codes and
ordinances.
INSTALLATION INSTRUCTIONS
Prepare Location
NOTE: It is recommended that the vent system be installed
before hood is installed.
Before making cutouts, make sure there is proper clearance
within the ceiling or wall for exhaust vent.
1. Disconnect power.
2. Depending on your model, determine which venting method
to use: roof, wall or non-vented (recirculating).
3. Select a flat surface for assembling the range hood. Place
covering over that surface.
4. Lift the range hood and set it upside down onto covered
surface.
5. If cabinet has recessed bottom, add wood filler strips on each
side. Install screws to attach filler strips in locations shown.
Determine Wiring Hole Location
Cut only one 1
¹⁄₄
" (3.2 cm) diameter wiring access hole.
1. Determine and clearly mark a vertical centerline on the wall
and cabinet in the area the vent opening will be made.
To wire through top:
1. Mark a line distance “A” from the right of the centerline on the
underside of the cabinet. Mark the point on this line that is
⁷⁄₈
" (2.2 cm) from back wall. Drill a 1¼" (3.2 cm) diameter hole
through the cabinet at this point.
To wire through wall:
1. Mark a line distance “A” from the right of the centerline on the
underside of the wall. Mark the point on this line that
is
⁷⁄₈
" (2.2 cm) from the underside of the cabinet. Drill a
1
¹⁄₄
" (3.2 cm) diameter hole through the rear wall at this point.
Cabinet
bottom
Wall
3" (7.6 cm)
Wood filler strips
(recessed cabinet
bottoms only)
3" (7.6 cm)
A. Centerline
A. 8
³⁄₈
" (21.3 cm) for 30" (76.2 cm) models
11
³⁄₈
" (28.9 cm) for 36" (91.4 cm) models
A. 8
³⁄₈
" (21.3 cm) for 30" (76.2 cm) models
11
³⁄₈
" (28.9 cm) for 36" (91.4 cm) models
A
Centerline
⁷⁄₈
" (2.2 cm)
from wall,
not cabinet
frame
A
A
Centerline
⁷⁄₈
" (2.2 cm)
Summary of Contents for UXT4030AYS
Page 16: ...16 Notes ...



