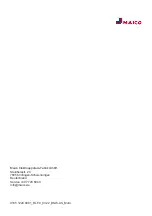
8 Montaż obudowy
123
11.1 Króciec montażowy wyciągu powietrza
z dodatkowego pomieszczenia DN 75/80
11.2 Adapter
11.3 Kratka wewnętrzna
11.4 Mata filtracyjna G2
12
Przewód ssawny do przyłączenia dodat-
kowego pomieszczenia: aluminiowy prze-
wód giętki AFR 75/AFR 80
31
Uchwyt montażowy UPM 60/100 lub ER-
UPM
S
Segment obudowy
8.7 Montaż sufitowy pomieszczenia
dodatkowego
1. Przestrzegać wskazówek montażowych:
.
2. Zamontować obudowę na suficie w sposób
Montaż sufitowy, jedno pomiesz-
3. Zamontować na suficie zestaw do przyłącze-
nia pomieszczenia dodatkowego
ER-ZR
.
Zamocować obudowę oraz przewód zasila-
jący używając odpowiednio 2 uchwytów mon-
tażowych bądź taśm perforowanych / prętów
gwintowanych.














































