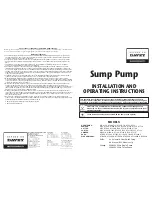
507861-01
Issue 2120
Page 3 of 15
Figure 1. Minimum Clearances
Exterior Wall
Wall Sleeve
Interior Wall
Minimum
Clearances
3/4" Plywood Riser
Floor
Front of Unit
Sill Plate
4" Min.
Supply
Duct
Mounting Strap
(one each side)
Return
Duct
Unit must be supported by platform, which must be
level with sill plate of opening in exterior wall.
Platform (field supplied) -
Supply Duct
Opening
Clearance to
Front of Unit
Optional Front
Return Opening
May be used with
or without attached
ductwork
Return Duct
Opening
1” Min.
Side Clearance
Exterior Wall
Closet Wall
Closet Wall
1” Min.
Side Clearance
Closet Door
* Minimum 30” wide
IMPORTANT
The unit must be installed with approved
wall sleeve and louver accessories for
safe operation. Improper installations
could result in property damage, personal
injury, or death.
Accessibility Clearances
The front of the unit must be accessible for
service. A minimum clearance of 30” in front
of unit is required for service.
If the unit is enclosed, a door or access
panel aligned with the front of the unit is the
preferred method of providing access. The
door or access panel opening must be a
minimum of 30” wide (centered on the unit)
and be as tall as the unit.
If a return duct is not installed, in order to
provide adequate return air, the minimum
clearance required between the front of the
unit and the door or access panel is 4” for
43” tall cabinets and 5” for 48” and 56” tall
cabinets.
Supply Duct Clearances
Minimum Clearances to Combustible
Materials
[1]
Front
Sides
Top
0”
0”
0”
[1] Accessibility clearances take precedence.
Unit Clearances
Minimum
Clearances
[1]
Return Duct
Configuration
Unit
Height
Front Sides
[3]
Connected to
unit’s:
- Top Duct
Opening, or
- Optional Front
Return
All
See
Note 2
1”
No Return Duct
(Open Optional
Front Return)
43”
4”
1”
48” or 56”
5”
1”
[1] Accessibility clearances take precedence.
[2] Clearance must accommodate field-installed condensate drain
line / drain trap.
[3] Additional clearance required if field-installed condensate
drain line / drain trap is routing alongside unit.
Side View
Top View

































