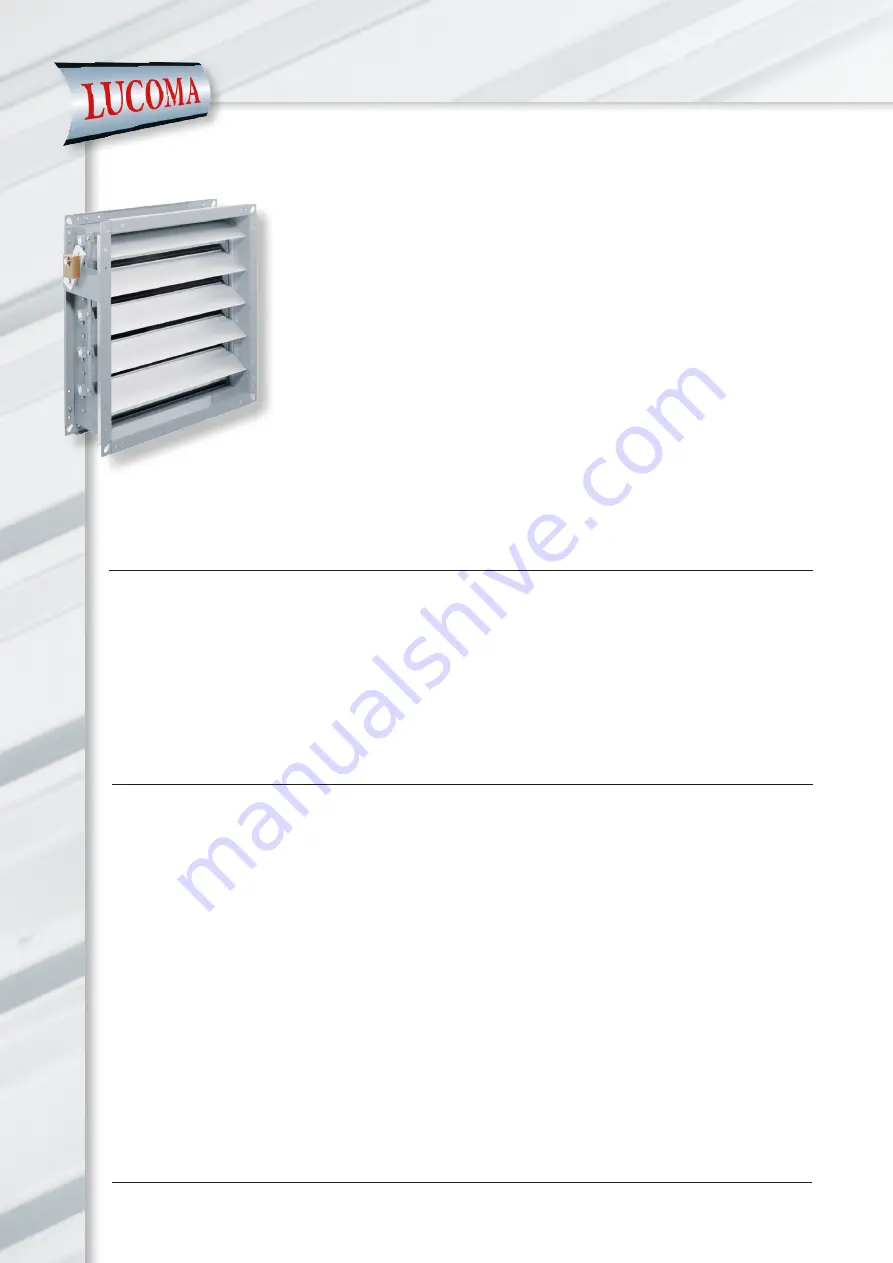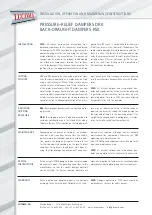
InstallatIon, operatIon and maIntenance InstructIons
Pressure-relief damPers drK
bacK-draught damPers rsK
Product designation
DRK-10…., RSK10….
technical sPecifications
Max. size W x H:
drK:
2400 mm x 7900 mm
rsK:
7900 mm x 7900 mm (subject to shipping)
Max. slat length:
1200 mm
Tripping pressure:
drK:
acc. to order
rsK:
no specified tripping pressure
Air flow direction:
horizontal or vertical acc. to customer order
Free cross section:
>60 % ((more precise figures after calculation by manufacturer)
ateX
DRK and RSK are only approved in specific designs and with
appropriate identification for Zones 1, 2, 21 and 22 according
to ATEX Directive 94/9/EC.
If the fitter or operator changes the dampers in any way, the
ATEX approval becomes null and void. It is important to ensure
that the damper and additional equipment are installed in
compliance with zoning requirements.
In principle, avoid all damage caused by external influ-
ences. Never lift dampers by the slats or the outer lin-
kages. Dampers with a maximum weight of 50 kg
can be lifted by the C-profile frame. With heavier dam-
pers, use at least four points at the corner angles as
suspension points. Do not use individual slats under
any circumstances as footholds during installation.
Report any damage, e.g. deformation of slats, dents,
impacts or warping of the C-profile frame etc. imme-
shiPment
installation
diately to the supplier or manufacturer. This may im-
pair the proper functioning of the damper and at best
cause dangerous circumstances to occur.
ateX:
Under no circumstances may ATEX dampers be
fitted after a fall or impact with visible or concealed
damage
These dampers can be fitted or removed to or from a
wall or an air conditioning system, or integrated in a
duct section. First make sure the air flow is in the pro-
per direction as indicated by the red arrow on the
damper housing. Mount the dampers warp-free, ten-
sion-free, on a flat surface and without any angular
errors in the damper frame. When mounting, use the
4 corner holes provided as standard. With larger dam-
pers, fit additional flange couplings at spacings of
200-500 mm. This is the responsibility of the planning
engineer or fitter. During installation, make sure that
the slats are exactly horizontal. The damper must be
adjusted exactly vertically (for horizontal air flow) or
exactly horizontally (for vertical air flow).
When installation is complete, check the angle of the
damper frame. It must be exactly 90°. Correct any de-
viations immediately. In addition check the free move-
ment of the slats, linkage and tripping mechanism.
Avoid as far as possible any reduction in freedom of
movement on customer premises when installing insu-
lation materials, installation ducts, auxiliary structures
etc. If this is not observed, it can lead to considerable
disruptions in operation, e.g. slats rub against the dam-
per frame, different tripping pressure, damper fails to
open or close, reduced leak tightness, etc.
On models with side seals (Di, DIN, CEN etc.) protect
the units from impurities of all kinds during the instal-
lation phase. Drilling swarf and concrete chips can
damage the side seals. Before starting up the dampers,
wipe the side seals thoroughly until they are dry.
lucoma ag
Weekendweg 5 · CH-3646 Einigen Switzerland
T41 33 655 00 44 · Fax +41 33 655 00 45 · www.lucoma.com · [email protected]





