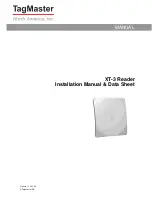
Rev: 11.09.20
Page
11
CCD-0001450
Wiring Diagram
The following wiring diagrams show possible appliance connections, depending on the OEM installed
controller.
Fig. 18
Generator
(optional)
1 2 3
4 5 6
Zone Connector (715845 Controller)
T
T
THERM
T
T
THERM
Breaker Box
AC Hot
AC Neut
AC Hot
AC Neut
Gnd
Gnd
12V to Zone
12V to Zone
Compressor
Rev. Valve
High Fan
Low Fan
Heat Demand
LP Gas Supply
Zone T Sense
Outdoor T Sense (optional)
Color
Signal
Zone
Connect
Red
Common
6
White
Gas Heat
2
Green
High Fan
8
Yellow
Compressor
3
Orange
Rev. Valve
4
Gray
Low Fan
7
Blue
Zone Temp Input
1
Sensor Power
5
Blue
w/stripe
8 7 6 5
4 3 2 1
OEM will connect red common wire
to 12v+ or 12v- (ground) depending
on manufacturer of AC unit.
OneControl® HVAC Triple Zone Wiring Diagram
for: Furnace, A/C, Heat Pump, Dual Speed Fan
































