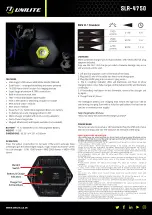
2000
INSTRUCTION SHEET NO.
A0300 Page 1of 1
READ AND UNDERSTAND THESE INSTRUCTIONS BEFORE INSTALLING FIXTURE.
This fixture is intended for installation in accordance with the National Electrical Code and local or Federal
code specifications. To assure full compliance with codes and regulations, check with your local electrical
inspector before installation. To prevent electric shock, turn off electricity at fuse box before proceeding.
Retain these instructions for maintenance reference.
631 Airport Road, Fall River, MA 02720
LIGHTOLIER a GENLYTE THOMAS company.
IS:8603
INSTRUCTIONS FOR ASSEMBLY AND INSTALLATION OF
RECESSED POWER JACK REMODELER KIT
WARNING: (RISK OF FIRE) DO NOT INSTALL INSULATION WITHIN 3 INCHES OF THE POWER JACK OR ITS
WIRING COMPARTMENT, NOR IN SUCH A WAY AS TO ENTRAP HEAT ABOVE THE UNIT.
ADJUSTABLE MOUNTING BAR
LINE UP BOTTOM EDGE
WITH BOTTOM OF WOOD JOIST
POSITION NAILING TABS OF ADJUSTABLE
MOUNTING BAR ON TOP OF T-BAR FOR PROPER
SPACING TO FINISHED CEILING OR WALL
T-BAR ANCHOR CLIPS ACCESSORY NO. 1956 (ORDER
SEPARATELY) CAN BE USED FOR QUICK MOUNTING.
J-BOX
FLANGE
JACK ASSEMBLY
T-BAR
NAILING TAB
MOUNTING
FRAME
MOUNTING FRAME
ADJUSTABLE MOUNTING BAR
UPPER PLATE
STEM BUSHING
STEM BUSHING
1” MAX.
Fig. 2
Fig. 3
1
2
Fig. 5
Fig. 1
CANOPY
Fig. 4
2
This unit is available in 20-50 watt versions (AND IS FOR CEILING OR
WALL INSTALLATION ONLY.
A. FRAME-IN:
1.
Fasten the MOUNTING FRAME to the wood joist. Line up the bottom
edge of the ADJUSTABLE MOUNTING BAR with the bottom of the wood
joist (Fig.1).
2.
Wire to supply leads in J-BOX using wire nuts (not included).
NOTE: ADJUSTABLE MOUNTING BARS can be extended to 24”. When
mounting to suspended ceilings, make certain that the bottom of
the MOUNTING FRAME is 1” or less above finished ceiling.(Fig.2)
B. CLOSE-IN:
3.
Install the plasterboard or other dry type ceiling or wall.
4.
Cut a 3 11/16” dia. hole in the board using the MOUNTING FRAME hole
as a cutting guide.
C. MOUNTING THE JACK ASSEMBLY.
5.
Slide UPPER PLATE of JACK ASSEMBLY through hole in ceiling or wall
and then center plate on hole (FIg. 3 & 4).
6.
Hold the BOTTOM PLATE up against the ceiling or wall and turn long
SCREWS until ceiling or wall is firmly clamped between UPPER and
LOWER PLATES (Fig. 5).
7.
Snap the CANOPY onto the FLANGE.
NOTE: Unscrew STEM BUSHING when used with fixtures that have a
screw-in adapter (Fig. 5).
USE ONLY WITH JACKS MANUFACTURED BY LIGHTOLIER. USE OF OTHER
EQUIPMENT VOIDS WARRANTY AND MAY CREATE A HAZARD.




















