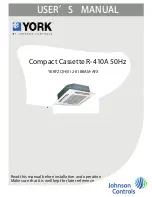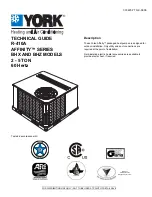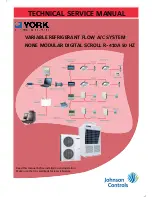
19
Installation Manual
Due to our policy of continuous product innovation, some specifications may change without notification.
©LG Electronics U.S.A., Inc., Englewood Cliffs, NJ. All rights reserved. “LG” is a registered trademark of LG Corp.
1
Power Input is rated at high speed.
2
Take appropriate actions at the end of HVAC equipment life to recover, recycle, reclaim or
destroy R410A refrigerant according to applicable regulations (40 CFR Part 82, Subpart F)
under section 608 of CAA.
3
All communication cable to be minimum 18 AWG, 2-conductor, stranded, shielded and
must comply with applicable local and national codes. Ensure the communication cable
is properly grounded at the master outdoor unit only. Do not ground the ODU−IDU com
-
munications cable at any other point.
EEV: Electronic Expansion Valve
Power wiring is field supplied and must comply with the applicable local and national
codes. Power Supply (V/Hz/Ø): 208-230/60/1
This unit comes with a dry nitrogen charge.
This data is rated 0 ft above sea level, with 25 ft of refrigerant line per indoor unit and a 0 ft
level difference between outdoor and indoor units. All capacities are net with a combina-
tion ratio between 95-105%.
Cooling capacity rating obtained with air entering the indoor coil at 80ºF dry bulb (DB) and
67ºF wet bulb (WB) and outdoor ambient conditions of 95ºF dry bulb (DB).
Heating capacity rating obtained with air entering the indoor unit at 70ºF dry bulb (DB) and
outdoor ambient conditions of 47ºF dry bulb (DB) and 43ºF wet bulb (WB).
Table 7:
Low-Static Ducted L1/L2/L3 Chassis IDU Specifications
GENERAL DATA
Specifications
−
Low-Static Ducted L1/L2/L3 Chassis
Model No.
ARNU073L1G4 ARNU093L1G4 ARNU123L2G4 ARNU153L2G4 ARNU183L2G4 ARNU243L3G4
Cooling Mode Performance
Capacity (Btu/h)
7,500
9,600
12,300
15,400
19,100
24,000
Power Input
1
(W)
40
40
85
85
85
115
Heating Mode Performance
Capacity (Btu/h)
8,500
10,900
13,600
17,100
21,500
27,300
Power Input
1
(W)
40
40
85
85
85
115
Entering Mixed Air
Cooling Max. (°F WB)
76
76
76
76
76
76
Heating Min. (°F DB)
59
59
59
59
59
59
Unit Data
Refrigerant Type
2
R410A
R410A
R410A
R410A
R410A
R410A
Refrigerant Control
EEV
EEV
EEV
EEV
EEV
EEV
Net Unit Weight (lbs.)
38.6
38.6
50.7
50.7
50.7
59.5
Shipping Weight (lbs.)
47.4
47.4
60.6
60.6
60.6
68.3
Communication Cable
4
(No. x AWG)
2 x 18
2 x 18
2 x 18
2 x 18
2 x 18
2 x 18
Fan
Type
Sirocco
Sirocco
Sirocco
Sirocco
Sirocco
Sirocco
Motor
1
1
2
2
2
2
Housing
2
2
3
3
3
4
Motor/Drive
Brushless Digitally Controlled / Direct
Airflow Rate H/M/L (CFM)
Standard Mode
270 / 230 / 200 320 / 250 / 200 360 / 310 / 250 450 / 360 / 310 530 / 450 / 360 710 / 570 / 430
Airflow Rate H/M/L (CFM)
High Mode (Factory Set)
270 / 230 / 200 320 / 250 / 200 360 / 310 / 250 450 / 360 / 310 530 / 450 / 360 710 / 570 / 430
External Static Pressure (in. wg)
Standard Mode
0
0
0
0
0
0
External Static Pressure (in. wg)
High Mode (Factory Set)
0.1
0.1
0.1
0.1
0.1
0.1
Piping
Liquid Line (in., O.D.)
1/4 Flare
1/4 Flare
1/4 Flare
1/4 Flare
1/4 Flare
3/8 Flare
Vapor Line (in., O.D.)
1/2 Flare
1/2 Flare
1/2 Flare
1/2 Flare
1/2 Flare
5/8 Flare
Condensate Line (in., I.D.)
1
1
1
1
1
1
















































