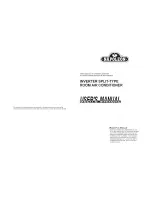
Page 37
LGT/LCT036, 048, 060, 072
REHEAT MODE REFRIGERANT ROUTING
REHEAT
COIL
EVAPORATOR
REHEAT
VALVE
RETURN
AIR
CONDENSER
COIL
OUTDOOR
AIR
COMPRESSOR
SUPPLY
AIR
CHECK
VALVE
EXPANSION
VALVE
FIGURE 24
COIL
COOLING MODE REFRIGERANT ROUTING
REHEAT
COIL
EVAPORATOR
REHEAT
VALVE
RETURN
AIR
CONDENSER
COIL
OUTDOOR
AIR
COMPRESSOR
SUPPLY
AIR
CHECK
VALVE
EXPANSION
VALVE
FIGURE 25
COIL
















































