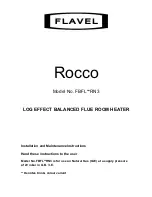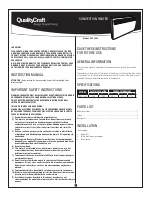
Mighty Max Volume Water Heater
Page 13
It is for this reason that, in addition to following
proper vent sizing, construction and safety
requirements from the National Fuel Gas Code, ANSI
Z223.1 or in Canada, from CSA B149.1 as well as all
applicable local codes, it is required that installers
provide some means to prevent operation with a
blocked common vent. It is suggested that a blocked
vent safety system be employed such that if the switch
from one appliance trips due to excessive stack spill or
backpressure indicating a blocked vent condition, that
all appliances attached to the vent be locked out and
prevented from operating. (Note that the Mighty Max
unit is equipped with a blocked vent safety (pressure)
switch, as shipped.) As an additional precaution, it is
recommended that a Carbon Monoxide (CO) alarm be
installed in all enclosed spaces containing combustion
appliances. If assistance is required in determining
how a blocked vent safety system should be connected
to a LAARS product, please call Applications
Engineering at (603) 335-6300.
Refer to the installation and operating
instructions on all appliances to be common vented for
instructions, warnings, restrictions and safety
requirements. If safe operation of all appliances
connected to a common vent cannot be assured,
including prevention of spillage of flue gasses into
living spaces, common venting should not be applied,
and appliances should each be vented separately.
2.11Air for Combustion and Ventilation
The heater requires air for combustion and the
space around the heater requires ventilation.
Combustion air can be provided by standard practices
as specified in the installation codes (ANSI Z223.1/
NFPA 54, in Canada, CSA B149.1 and local
applicable codes), or ducted directly to the heater.
Ventilation air must be provided in either case.
2.11.1 Air From Room
Standard requirements for providing air for
combustion and ventilation are provided by ANSI
Z223.1/NFPA 54 and in Canada by CAN/CSA
B149.1. These codes require passages be provided for
air flow into the space where the heater is installed.
The size of these passages is based on the firing rate of
the heater and the path of air flow into the space. In
general, installations which take air from inside the
building require larger passages than those which take
air directly through an outside wall.
Failure to provide adequate combustion and
ventilation air can cause the heater, and other
appliances occupying the same space, to operate with
dangerous and inefficient combustion, and can cause
overheating of the space. Be sure to provide air
passages in accordance with ANSI Z223.1/NFPA 54,
in Canada, CSA B149.1 and local applicable codes,
Vent Terminal
6 ft. (1.8 m) Min.
Forced Air
Inlet
Grade
Less Than
10 ft. (3.0 m)
Vent Terminal
3 ft. (0.9 m) Min.
4 ft. (1.2 m) Min.
4 ft. (1.2 m) Min.
Vent
Terminal
12 in. (305mm) Min.
Figure 9. Building Exterior.
OUT OF
PRODUCTION














































