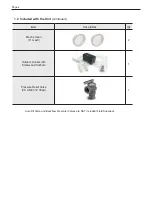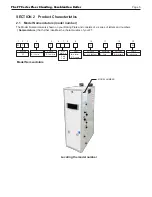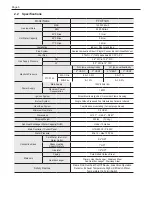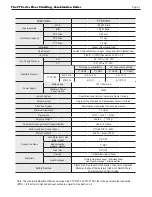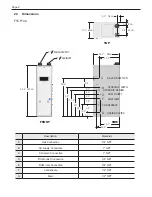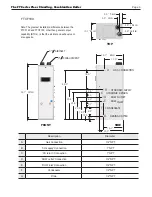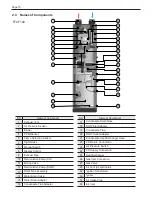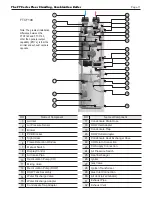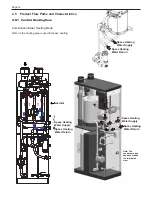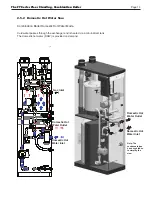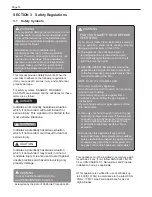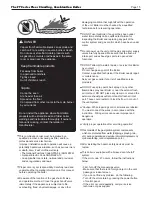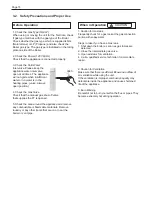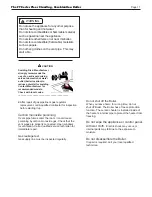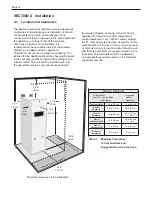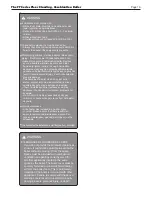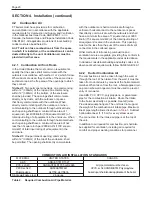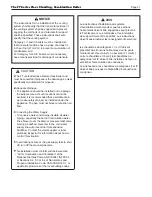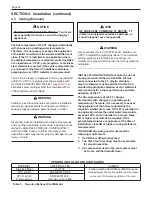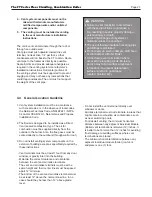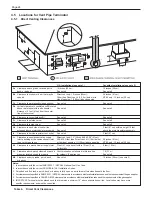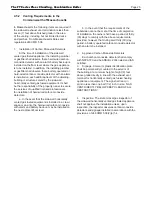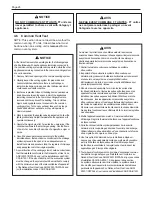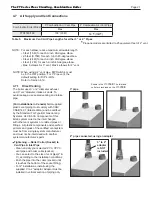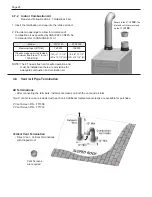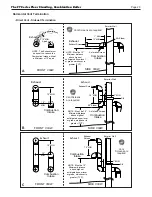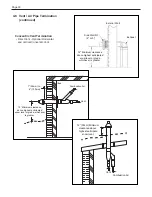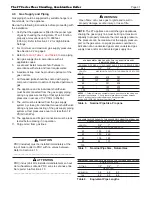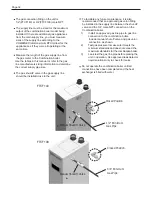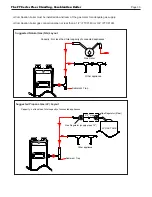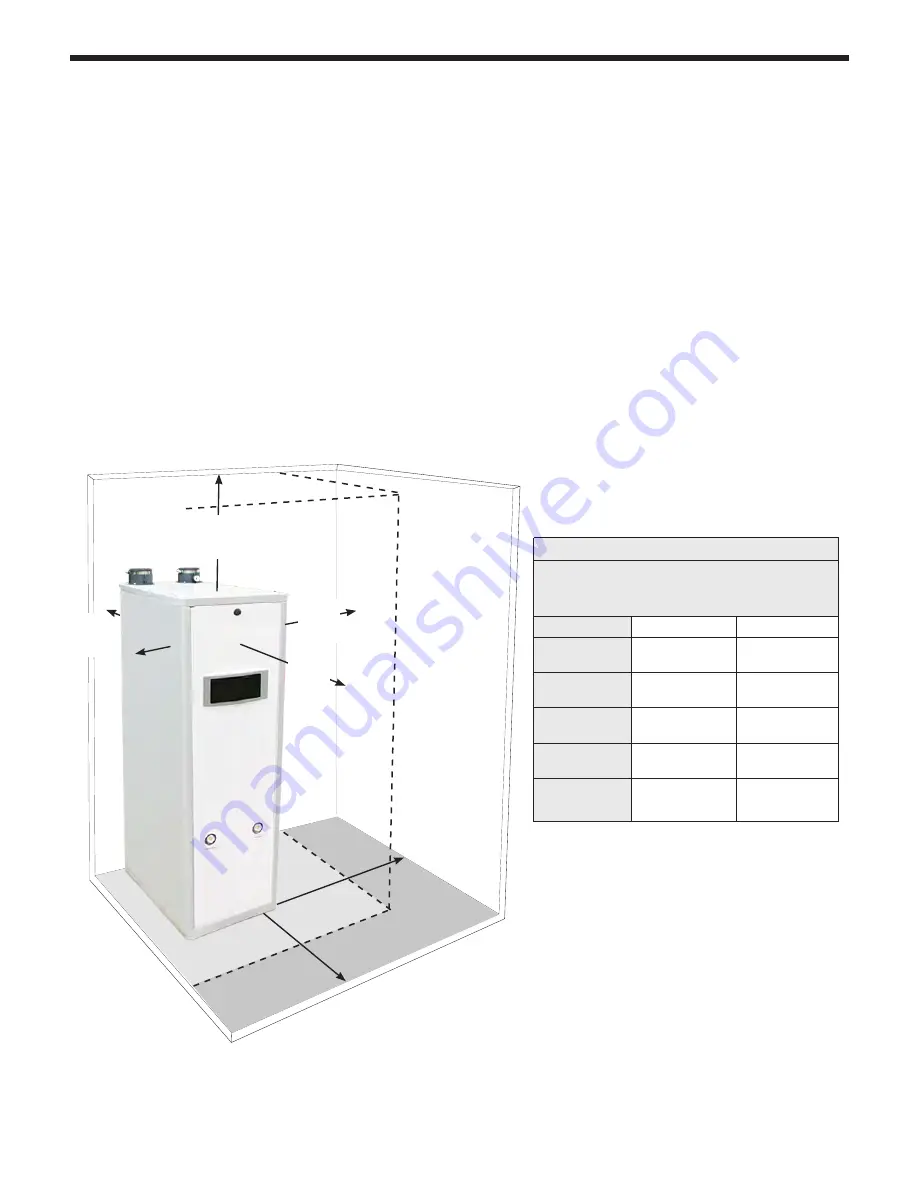
Page 18
SECTION 4 Installation
4.1 Location and Clearances
The appliance should be located to provide clearances
on all sides for maintenance and inspection. It should
not be located in an area where leakage of any
connections will result in damage to the area adjacent to
the appliance or to lower floors of the structure.
When such a location is not available, it is
recommended that a suitable drain pan, adequately
drained, be installed under the appliance.
FT Boilers must never be installed on carpeting. The
location for the appliance should be chosen with regard
to the vent pipe lengths and external plumbing and on
a level surface. The unit shall be installed such that
the gas ignition system components are protected
Table 1.
Minimum Clearances
Minimum clearances to Combustibles.
to Combustibles and
Suggested Service Clearance.
Minimum Clearances
For installation Suggested
From Non-Combustibles Service
/combustibles Clearance
Top of appliance
15 in
(38 cm)
15 in
(38 cm)
Back of
appliance
5/8 in
(1.6 cm)
5/8 in
(1.6 cm)
Front of
appliance
10 in
(25 cm)
40 in
(101 cm)
or more
Side of
appliance(right)
10 in
(25 cm)
25 in
(64 cm)
or more
Side of
appliance(left)
3 in
(8 cm)
3 in
(8 cm)
Bottom of
appliance
0in
(0 cm)
0in
(0 cm)
from water (dripping, spraying, rain, etc.) during
operation and service (circulator replacement,
control replacement, etc.). When vented vertically,
the FT must be located as close as practical to the
vertical section of the vent. If the vent terminal and/
or combustion air terminal terminate through a wall,
and there is potential for snow accumulation in the
local area, both terminals should be installed at
an appropriate level above grade or the maximum
expected snow line.
Suggested Service Clearance
Suggested Service Clearance
Minimum Clearance
10 in
25 cm
40 in
101 cm
5
/
8
in
1.6 cm
3 in
8 cm
15 in
38 cm
10 in
25 cm
25 in
64 cm

