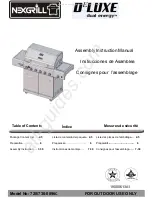
9
*Dimension L is the minimum mounting surface area around the opening for mounting the optional door or drawers.
*Dimension L is the minimum mounting surface area around the opening for mounting the optional door or drawers.
Built-in Outdoor Grill Enclosure Ventilation for LP Gas:
An enclosure for an LP gas fuel tank is to be ventilated by
openings at both the top and lower levels of the enclosure.
If converting to LP gas, these vents are to be in the
enclosure:
An enclosure for use with an LP gas fuel tank for built-in
installation is to have at least one ventilation opening on an
exposed exterior side located within 5" (12.7 cm) of the top is to
be a minimum of 20 in.
2
(129.0 cm
2
). One ventilation opening
within 1" (2.5 cm) of the bottom of the enclosure and the bottom
opening is to be a minimum of 10 in.
2
(64.5 cm
2
). All vent
openings are to be unobstructed. Every opening is to be a
minimum of
¹⁄₈
" (0.32 cm) wide.
Cutout Dimensions - Built-in Access Doors
Door Size
Dimension F
Dimension L*
18" (45.7 cm)
16
³⁄₁₆
" (41.1 cm)
1½" (3.8 cm)
27" (68.6 cm)
25
¹⁄₈
" (63.8 cm)
1½" (3.8 cm)
30" (76.2 cm)
28
¹⁄₈
" (71.4 cm)
1½" (3.8 cm)
36" (91.4 cm)
34
¹⁄₈
" (86.7 cm)
1½" (3.8 cm)
48" (121.9 cm)
46
¹⁄₈
" (117.2 cm)
1½" (3.8 cm)
Cutout Dimensions - Outdoor Refrigerator
Dimension G
Dimension H
24" (61.0 cm)
35¼" (89.5 cm)
Cutout Dimensions - Outdoor Ice Maker
Dimension G
Dimension H
18" (45.7 cm)
34" (86.4 cm) min. to 34½" (87.6 cm) max.
Cutout Dimensions - Built-in Warming Drawer
Warming Drawer Size
Dimension J
24" (61.0 cm)
22½" (57.2 cm)
Cutout Dimensions - Built-in Utility Drawer and Built-in Trash Drawer
Dimension M
Dimension L*
12¼" (31.1 cm)
1½" (3.8 cm)
10 in.
2
(64.5 cm
2
) min.
ventilation both sides
5" (12.7 cm) max.
1" (2.5 cm) max.
20 in.
2
(129.0 cm
2
) min.
ventilation both sides
5" (12.7 cm) max.
Summary of Contents for KBNS271TSS
Page 39: ...39 Notes ...










































