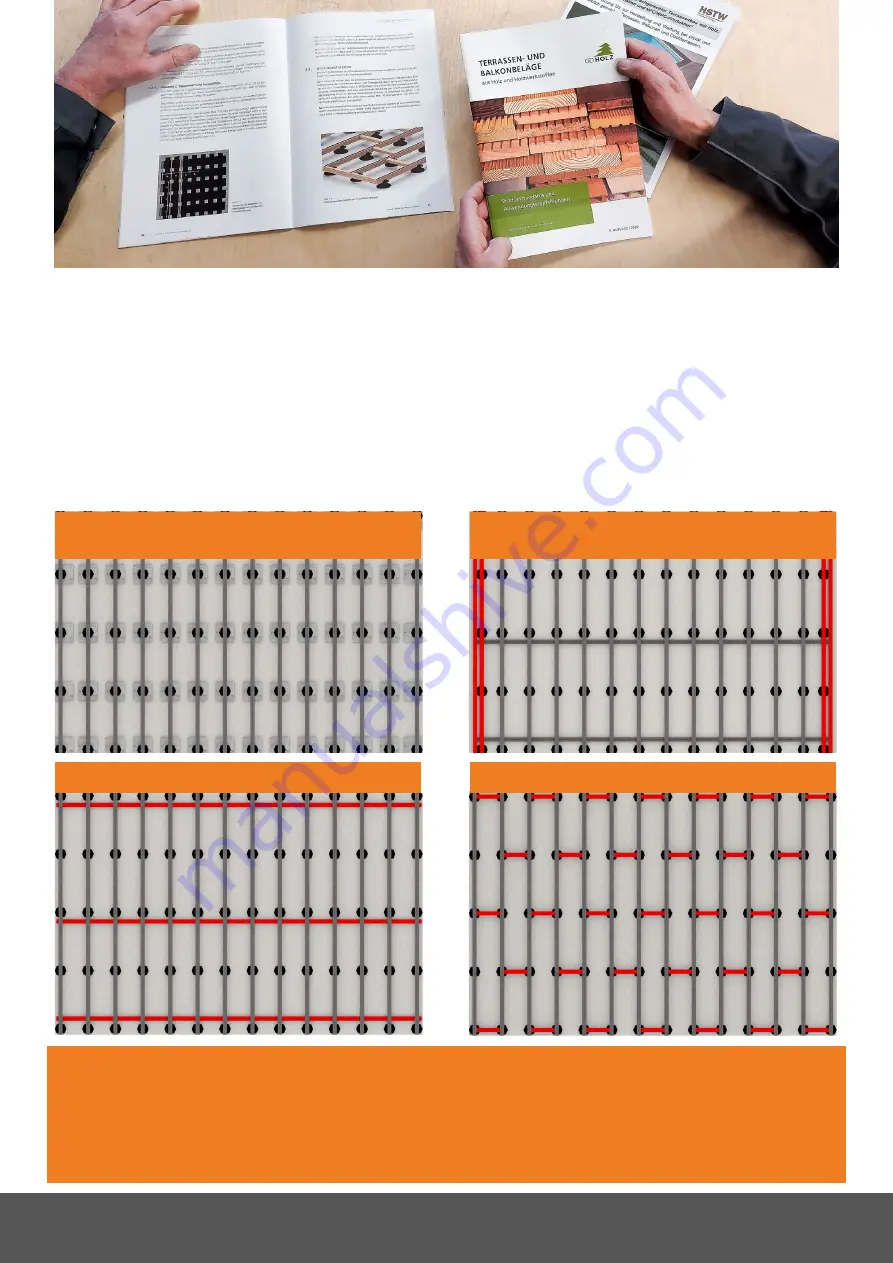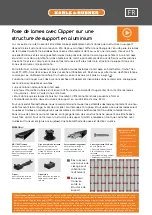
Karle & Rubner GmbH · Im Schosseifen 4 · D-35713 Eschenburg
Telefon: +49 (0) 2774 / 92 68-0 · Telefax: +49 (0) 2774 / 92 68-90 & 91
e-Mail: [email protected] · www.karle-rubner.de
Patio construction requires expert knowledge and is subject to generally recognised regulations, such as the bro-
chure “Patio and Balcony Flooring” from GD-Holz. Don’t forget to seek information about local building regulations
for successful planning and implementation and pay attention to the laying instructions from the manufacturers
of decking boards and fixing materials.
Stable fixing of the substructure
When a patio is walked on and when boards are working hard, the patio is subjected to forces that can shift the
entire substructure. A permanently stable fixing is therefore essential. The following illustrations show options for
installing a torsion-resistant patio:
Important information about patio construction
Construction with screw connection in the
ground (e.g. concrete, asphalt or patio tiles)
Construction with counter battens
Construction with double substructure at the
beginning and end
Construction with cross bracing
General notes: During implementation, always abide by the generally recognised rules of technology and the applicable techni-
cal regulations and standards. Take into account the local conditions and building regulations, as well as the assembly and care
instructions from the manufacturers.
In the event of deviating requirements, corresponding assessments and adaptations must be undertaken by the person
carrying out the work. Karle & Rubner is not liable for damage that can occur due to errors and the use of these assembly inst-
ructions. Always up to date online: These assembly instructions can be amended in line with technical advancements at any time
without prior announcement. You can always find the latest version at www.karle-rubner.de.







































