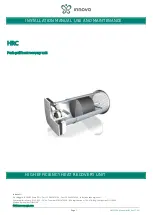
TFP298
Page 4 of 6
5.6 K EXTENDED COVERAGE HORIZONTAL SIDEWALL SPRINKLER (TY3302)
AND RECESSED HORIZONTAL SIDEWALL SPRINKLER (TY3302)
Response
Rating
Coverage
Area
1
Ft x Ft (m x m)
Minimum
Flow
2
GPM (LPM)
Minimum
Pressure
2
PSI (BAR)
Deflector-to-
Ceiling
Distance
3
In. (mm)
Sprinkler
Temperature
Rating
°
F
Minimum
Spacing
4
Ft (m)
Quick
16 x 16 (4,6 x 4,9)
26 (98)
21.6 (1,48)
4 to 18 (100 to 450)
135, 155
8 (2,4)
Quick
16 x 16 (4,6 x 4,9)
26 (98)
21.6 (1,48)
4 to 12 (100 to 300)
200
8 (2,4)
Quick
16 x 18 (4,9 x 5,5)
29 (110)
26.8 (1,85)
4 to 18 (100 to 450)
135, 155
8 (2,4)
Quick
16 x 20 (4,9 x 6,1)
32 (121)
32.7 (2,25)
4 to 18 (100 to 450)
135, 155
8 (2,4)
Standard
16 x 18 (4,9 x 5,5)
29 (110)
26.8 (1,85)
4 to 12 (100 to 300)
200
8 (2,4)
Standard
16 x 20 (4,9 x 6,1)
32 (121)
32.7 (2,25)
4 to 12 (100 to 300)
200
8 (2,4)
5.6 K EXTENDED COVERAGE HORIZONTAL SIDEWALL SPRINKLER (TY3302)
NON-RECESSED
Quick
16 x 22 (4,6 x 6,7)
36 (136)
41.3 (2,85)
4 to 18 (100 to 450)
135
8 (2,4)
Standard
16 x 24 (4.9 x 7,3)
39 (148)
48.5 (3,34)
4 to 18 (100 to 450)
135
8 (2,4)
NOTE:
1. Backwall (where sprinkler is located) by sidewall (length of throw).
2. Requirement is based on minimum flow in GPM from each sprinkler. The indicted residual pressures are based on the nominal K-factor.
3. The centerline of the sprinkler waterway is located 7/16 inch (11,1 mm) below the deflector (Ref. Figures 1 and 2).
4. Minimum spacing is for lateral distance between sprinklers located along a single wall. Otherwise adjacent sprinklers (i.e., sidewall sprinklers on an adjacent wall,
on an opposite wall, or pendent sprinklers) must be located outside of the maximum listed protection area of the extended coverage sidewall sprinkler being utilized.
5.6 K EXTENDED COVERAGE HORIZONTAL SIDEWALL SPRINKLER (TY3302)
Response
Rating
Coverage
Area
1
Ft x Ft (m x m)
Minimum
Flow
2
GPM (LPM)
Minimum
Pressure
2
PSI (BAR)
Deflector-to-
Ceiling
Distance
3
In. (mm)
Sprinkler
Temperature
Rating
°
F
Minimum
Spacing
4
Ft (m)
Quick
16 x 16 (4,6 x 4,9)
26 (98)
22 (1,51)
4 to 12 (100 to 300)
155
8 (2,4)
Quick
16 x 18 (4,9 x 5,5)
30 (114)
29 (2,00)
4 to 12 (100 to 300)
155
8 (2,4)
Quick
16 x 20 (4.9 x 6,1)
33 (125)
35 (2,41)
4 to 12 (100 to 300)
155
8 (2,4)
NOTE:
1. Backwall (where sprinkler is located) by sidewall (length of throw).
2. Requirement is based on maintaining both minimum flow and minimum residual pressure.
3. The centerline of the sprinkler waterway is located 7/16 inch (11,1 mm) below the deflector (Ref. Figures 1 and 2).
4. Minimum spacing is for lateral distance between sprinklers located along a single wall. Otherwise adjacent sprinklers (i.e., sidewall sprinklers on an adjacent wall,
on an opposite wall, or pendent sprinklers) must be located outside of the maximum listed protection area of the extended coverage sidewall sprinkler being utilized.
TABLE B
UL AND C-UL LISTING
DESIGN CRITERIA
TABLE C
FM APPROVED
DESIGN CRITERIA
























