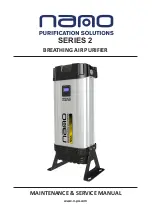
OPTIONAL PARTS
TC-16006
3-5
Ɣ,QVWDOODWLRQ:RUN
(1) After the snow protection hood is installed, the noise at the air outlet side may slightly increase.
Therefore, it is necessary to carefully consider the air discharge direction when installing.
(2) Be sure to tighten the snow protection hood securely to the top panel and side panel of the outdoor
unit with the supplied screws (accessories). Not doing so may lead to noise caused by vibrations.
(3) There must be no obstacles blocking the air discharge direction of the snow protection hood. If there
DUHREVWDFOHVWKH\PD\FDXVHDVKRUWFLUFXLWRUDQLQVXI¿FLHQWDLUÀRZUDWH
(4) Do not install other outdoor units in the direction of air outlet. If the air blown out of the snow protection
hood is sucked into the other outdoor unit, it may cause a malfunction.
(5) The wind loads which the outdoor unit receives change by attaching the snow protection hood. The
required installation strength will also change in a strong wind. Therefore, recheck the strength of the
anchor bolts of the outdoor unit.
(6) When a snow protection hood is installed, cooling/heating performance may be slightly lower
depending on the usage conditions.
Summary of Contents for (H
Page 2: ......
Page 10: ...viii TC 16006 ...
Page 22: ......
Page 32: ...OUTDOOR UNITS 2 10 TC 16006 2XWGRRU 8QLWV 0RGHO 9 3 DQG 9 3 LQFK PP ...
Page 45: ...OUTDOOR UNITS TC 16006 2 23 RQWURO 6 VWHP 5HIULJHUDQW FOH 0RGHO 9 3 9 3 9 3 DQG 9 3 LQFK PP ...
Page 64: ...OUTDOOR UNITS 2 42 TC 16006 2 460V 60Hz MODEL H Y VAHP072B41CW and H Y VAHP096B41CW ...
Page 90: ......
Page 124: ... 2016 Johnson Controls Inc TC 16006 Code No LIT 12012299 Issued August 2016 ...
















































