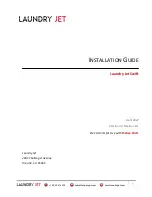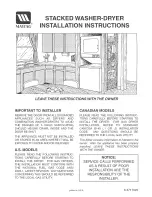
184
185
____________________________________________________________________________________________________________________________________________________
____________________________________________________________________________________________________________________________________________________
_________________________________________________________________________________________________ __________________________________________________
____________________________________________________________________________________________________________________________________________________
____________________________________________________________________________________________________________________________________________________
_______________________________________________ ____________________________________________________________________________________________________
____________________________________________________________________________________________________________________________________________________
_________________________________________________________________________________________________________________________________________________ __
____________________________________________________________________________________________________________________________________________________
____________________________________________________________________________________________________________________________________________________
_______________________________________________________________________________________________ _____________________________________________________
DOWNDRAFT VENTILATION
Jenn-Air
®
downdraft ventilation systems are elegant when in use and retract back into the countertop when
not needed, creating open sight lines within the kitchen and adjoining living areas.
SIZE/CONFIGURATION OPTIONS
STYLE OPTION
EURO-STYLE STAINLESS (S)
JXD7836B, JXD7036Y,
JXD7030Y
36-INCH DOWNDRAFT
VENTILATION SYSTEM
36- OR 30-INCH
TELESCOPING DOWNDRAFT
VENTILATION
COMPLEMENTARY OPTIONS
New Dual Fuel/Gas
New Electric
New Induction
RANGES
(pg. 114-144)
COOKTOPS
(pg. 56-113)
____________________________________________________________________________________________________________________________________________________
____________________________________________________________________________________________________________________________________________________
_________________________________________________________________________________________________ __________________________________________________
____________________________________________________________________________________________________________________________________________________
____________________________________________________________________________________________________________________________________________________
_______________________________________________ ____________________________________________________________________________________________________
____________________________________________________________________________________________________________________________________________________
_________________________________________________________________________________________________________________________________________________ __
____________________________________________________________________________________________________________________________________________________
____________________________________________________________________________________________________________________________________________________
_______________________________________________________________________________________________ _____________________________________________________
36" ACCOLADE
™
DOWNDRAFT VENTILATION SYSTEM
JXD7836BS – 40
3
⁄
4
" x 57
5
⁄
16
" x 10
3
⁄
8
"
PRODUCT DIMENSIONS
MODEL #
JXD7836BS
in
cm
A
Overall width
40
3
⁄
4
103.5
B
Width of retractable vent
35
1
⁄
4
89.5
C
Height of retractable vent
18
1
⁄
2
47.1
D
Height of top trim
5
⁄
16
0.8
E
Height of recessed downdraft vent
29
15
⁄
16
76.0
F
Height of recessed downdraft vent with
leveling feet (min.-max.)
33-
38
1
⁄
2
83.8-
97.8
G
Width of recessed downdraft vent
39
1
⁄
4
99.7
H
Overall depth
10
3
⁄
8
26.4
I
Vent collar diameter
10
25.4
J
Top of counter to middle of vent collar
26
65.9
K
Depth of recessed downdraft vent
9
1
⁄
4
23.5
L
Depth of top trim
7
7
⁄
8
20.0
A
H
L
FRONT VIEW
TOP VIEW
SIDE VIEW
A
G
B
D
C
E
F
K
H
J
I
VENTILA
TION
IMPORTANT:
Dimensional specifications are provided for planning purposes only.
Do not make any cutouts based on this information.
Refer to the Installation Guide
before
selecting cabinetry, verifying electrical/gas connections, making cutouts or beginning installation.
All Jenn-Air
®
appliances are appropriately UL, CUL or CSA approved.
















































