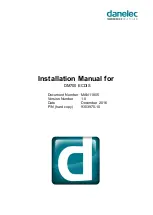
Invacare® EC-Track®
•
Beam layer.
•
Under roof/ceiling.
•
Ceiling bracket, 1 pcs.
•
Locking nuts M10, 2 pcs.
•
Washer, 2 pcs. 11x35x2.
In
some
cases,
installation
with
passing
screws
may
be
an
alternative
to
wall
or
wall
support
installation.
This
requires
that
the
roof
beam
layer
can
be
accessed
from
above.
This
is
often
the
case
in
one-storied
houses.
To
reinforce
the
roof
beam
layer,
exchanges
of
45x95
mm
are
placed
edgeways.
Instead
of
the
expansion
bolts,
a
M10
threaded
rod
of
appropriate
length
is
used.
An
installation
plate
(yoke
rests
on
top
of
the
braces.
The
exchange
must
rest
on
the
roof
beams
on
both
sides
of
the
suspension.
If
this
is
not
possible,
the
exchange
must
be
secured
to
prevent
them
from
tilting
when
loaded.
The
minimum
number
of
three
mounting
points
per
rail
for
concrete
ceiling
does
not
apply
to
wooden
ceilings.
Here,
the
max.
free
span
determines
the
number
of
mounting
points.
The
rest
of
the
installation
process
is
similar
to
the
process
for
concrete
ceilings.
It
is,
however,
necessary
to
drill
both
holes
for
the
center
bracket
(the
standard
bracket
at
the
same
time.
Cut
the
threaded
rods
to
appropriate
length
and
attach
the
washers
and
M10
nuts
locking
nuts.
The
threaded
rods
are
to
be
screwed
from
below
and
up
through
the
yoke.
The
yoke
is
fastened
from
above
to
the
exchanges
with
nails
and
screws.
Before
the
rail
is
fastened
to
the
ceiling,
which
is
done
from
above,
you
should
double-check
that
the
exchange
wood
is
resting
on
two
ceiling
beams.
If
not,
something
should
be
placed
between.
Be
careful
when
tightening
the
nuts
to
prevent
damage
to
the
suspended
ceiling.
3.3
Wall
installation
–
end
hung
rail
The
following
are
recommendations
only.
Alternatively,
expansion
bolts
with
the
similar
thickness
and
quality
can
be
applied.
Always
follow
the
recommendations
from
your
supplier.
For
freely
suspended
installation,
the
end
of
the
rails
may
be
attached
to
the
wall
with
wall
brackets
or
wall
support.
Choose
wall
support,
if
you
are
in
doubt
of
the
load
bearing
capacity
of
the
wall
material.
When
installing
freely
suspended
rails,
the
max.
rail
length
must
be
observed,
depending
on
the
selected
rail
profile.
The
distance
between
the
walls
must
be
max.
2
m
for
rail
profile
S ,
4
m
for
rail
p rofile
M
an d
8
m
fo r
ra il
profile
L.
If
you
need
to
mount
or
dismount
a
hoist
trolley
after
installation,
the
distance
from
one
wall
to
the
rail
must
be
at
least
160
mm.
At
secondary
installation
of
Robin
Mover,
the
distance
must
be
minimum
300
mm.
If
you
need
to
mount
or
dismount
the
traverse
trolley
after
installation,
the
distance
between
the
one
wall
and
the
rail
must
be
at
least
350
mm.
(Minimum
distance
from
rail
to
wall
must
always
be
60
mm.
If
you
have
a
wall-mounted
rail
profile
S ,
y ou
c annot
m ount
o r
d ismount
t he
trolley
after
installation.
3.3.1 Rail profile M and L
When installing wall brackets or wall support legs, leave a
gap from the ceiling to the upper edge of the wall bracket
or floor support. The gap should be at least:
•
80 mm for rail profile M
•
150 mm for rail profile L
When using wall support legs, cut the support leg profile
to an appropriate length at the floor end.
Remember to make allowance for the floor support
foot.
In case of skirting boards, either use the high wall support
foot, or cut away the skirting board.
Always install wall support legs right at the wall in their
full length.
Mark for holes using a level, and drill the holes.
Concrete wall
When mounting a freely hanging rail into a concrete wall,
a wall bracket should be used for mounting.
For mounting, we recommend using either expansion bolts
M10x68 (e.g. Hilti HSA or equal), drilling depth min. 60
mm, Ø10, or adhesive mortar (e.g. Hilti HIT-HY 150 and
HAS M10 or equal), drilling depth min. 95 mm, Ø12 (when
mounted in wet rooms, use stainless steel HAS quality
A4-70).
Brick wall
When mounting into bricks, ordinary wall brackets should
be used. However, we recommend using floor supports if
the brick wall is very porous.
For mounting into massive bricks, we recommend using
adhesive mortar (e.g. Hilti HIT-HY 50 and HAS M10 or
equal), drilling depth min. 90 mm in ½ brick and 170 mm
in 1/1 brick, Ø12., (when mounted in wet rooms, use
stainless steel HAS quality A4-70).
For mounting in hollow bricks, we recommend using either
a frame sheer connector (e.g. Hilti HRDUGT or equal),
drilling depth min. 80 mm, Ø10, or adhesive mortar (e.g.
Hilti HIT-HY 20, and HAS M10 or equal), drilling depth min.
95 mm, Ø16.
For mounting into porous brickwork, we recommend using
adhesive mortar (e.g. Hilti HIT-HY 50 and HAS M10 or
equal), drilling depth min. 90 mm in ½ brick and 170
18
1586749-C
Summary of Contents for EC-Track
Page 54: ...Notes...
Page 82: ...Notes...
Page 133: ...Notes...
Page 134: ...Notes...
Page 135: ...Notes...
















































