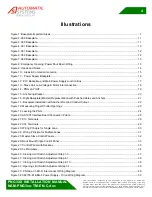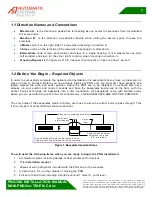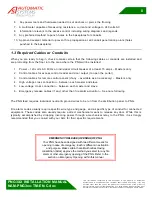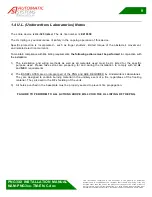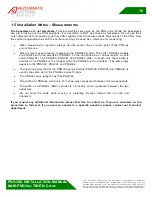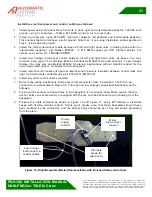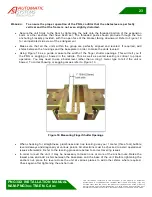
PNG3XX INSTALLATION MANUAL
NAM-PNG3xx-TM-EN-C.doc
The info rmation contained in this d ocu ment is the p roperty of Auto matic
Syste ms and is co nfidentia l. The re cipient shall refrain fro m using it fo r a ny
purpose other than the use of the pro ducts or the execu tion of the pro ject to
which it refers and fro m co mmunicating it to third partie s without written p rio r
agree ment of Auto matic Syste ms. Do cu ment sub ject to change without notice.
11
1.6 Baseplates
The following illustrations are showing the six different baseplates for the six different PNG models.
They all share the following elements:
1.
There are four holes in every baseplate for the anchor bolt.
2.
All baseplates have marked areas where the contractor is permitted to make holes for conduits.
3.
The cable conduit maximum height above ground is maximum 2” in the central area.
4.
The baseplates must be installed to prevent fire propagation as per UL listing requirement.
5.
All holes punched in the baseplate must be properly sealed to prevent fire propagation.
6.
Do not use the baseplates as templates. Measure using centerlines only.
Cable conduit maximum
height above ground
is 2" in this area
Sides are the preferred area of entry
Center area
preferred zone
The only drilled holes are the four anchors holes.
Cables Conduit holes must be cut by the contractor.
Hole
(typ.
)
Figure 2:
380 Baseplate
Center area
preferred zone
Sides are the preferred area of entry
Cable conduit maximum
height above ground
is 2" in this area
The only drilled holes are the four anchors holes.
Cable conduits holes must be cut by the contractor.
Hole
(typ.)
Figure 3: 390 Baseplate




