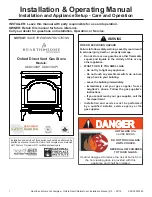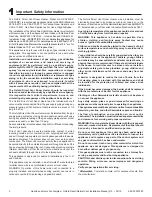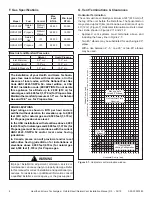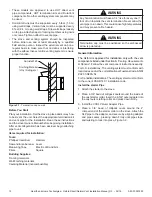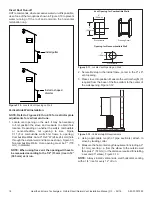
6
6
3-90-30007480
Hearth and Home Technolgies • Oxford Direct/Natural Vent Installation Manual_R3 • 02/19
B. Installation Requirements
The installation must conform with local codes or, in the
absence of local codes, with the National Fuel Gas Code,
ANSI Z223.1/NFPA 54 - latest edition. (EXCEPTION: Do
not derate this appliance for altitude. Maintain the manifold
pressure at 3.5" w.c. for Natural Gas, and 10" w.c. for
Propane).
In Canada, installation must be in accordance with the current
CSA B-149.1 Installation Codes and/or local codes.
The installation should be done by a qualified service person
who is familiar with the building codes and installation
techniques appropriate for your area to accomplish a safe
and effective installation.
Your dealer or your local gas supplier will be able to refer a
qualified service person.
Figure 2.2
- Possible stove locations.
Direct Vent System Only
A. Flat on corner wall
D. Cross Corner
B. Room Divider
E. Flat on wall
C. Island
A
B
E
C
D
ST207a
Stardance
Stove locations
9/28/00 djt
C. Clearance Requirements
Minimum Clearances to Combustible Materials
Measure side clearances as shown in Figures 2.3 thru 2.6
from the outer edge of the cast iron stove top. Measure rear
clearances from the outermost surface of the steel rear skirt.
The Oxford heater is approved for installation into an alcove
constructed of combustible materials to the dimensions and
clearances shown on the next page.
The same clearances apply in a standard parallel installation.
In choosing a location for the stove, consider:
•
The location of outside walls;
•
Where additional heat is needed:
•
Where family members gather most often;
•
The vent system requirements.
NOTE:
We do not recommend the use of wallpaper next to
this stove. Over time, radiant heat may cause the wallpaper
to shrink, or may adversely affect the binders in the wallpaper
adhesive.
WARNING
!
Due to high temperatures, the heater should be located
out of traffic and away from furniture and draperies.
The surface of the Heater Is hot when it is in use. Young
children should be watched carefully when they are in the
same room when the Heater is in use, and they should
be taught to avoid the hot surface. Keep any objects that
can burn well away from the Heater, and observe the
recommended clearances that follow.
WARNING
!
•
Always maintain required clearances (air spaces) to
nearby combustibles to prevent fire hazard. Do not
fill air spaces with insulation. Horizontal sections of
this vent system require a minimum of 3” (76 mm)
clearances to combustibles at the top of the flue
and 1” (25 mm) clearance at the sides and bottom
until the flue penetrates the outside wall. The gas
appliance and vent system must be vented directly to
the outside of the building and never be attached to a
chimney serving a separate solid fuel or gas-burning
appliance.
•
Refer to the manufacturer’s instructions included
with the venting system for complete installation
procedures.
Improper installation, adjustment, alteration, service
or maintenance can cause injury or property damage.
Refer to this manual. For assistance or additional
information consult a qualified installer, service
agency or the gas supplier.
WARNING
!
This appliance may be installed in an aftermarket,*
permanently located, manufactured home (USA only)
or mobile home, where not prohibited by local codes.
This appliance is for use only with the type of gas
indicated on the rating plate. This appliance is not
convertible for use with other gases, unless a certified
kit is used.
* Aftermarket: Completion of sale, not for purpose of
resale, from the manufacturer.

