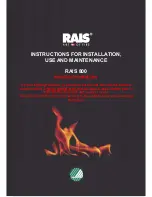Summary of Contents for Oakwood
Page 1: ......
Page 2: ......
Page 6: ...SPECIFICATIONS Bypass Damper Front Load Door Grate 6 HannanOakwood...
Page 31: ......
Page 32: ......
Page 1: ......
Page 2: ......
Page 6: ...SPECIFICATIONS Bypass Damper Front Load Door Grate 6 HannanOakwood...
Page 31: ......
Page 32: ......

















