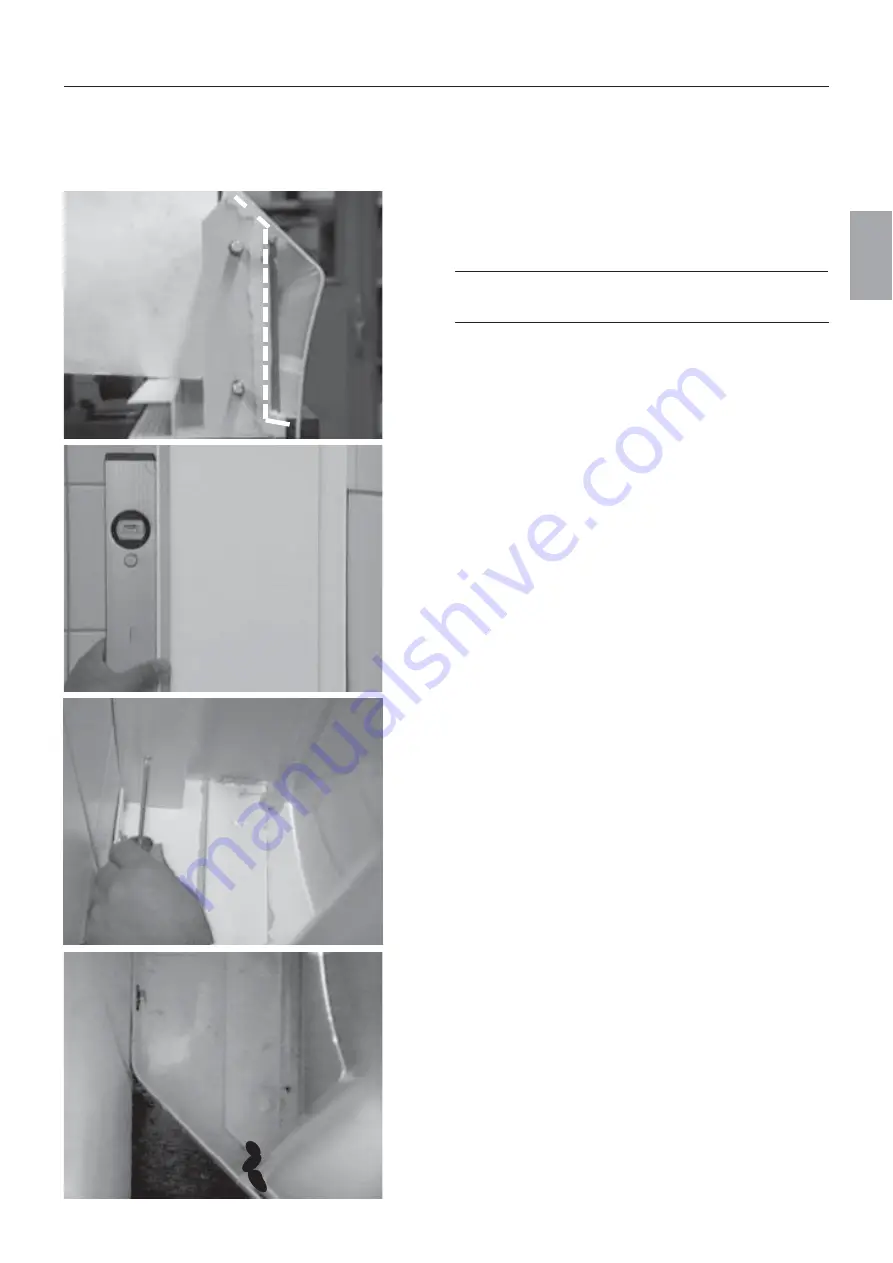
11
Deutsch
A
B
W a n d p r o f i l m o n t i e r e n , E c k - A u f b a u
Wandprofile fixieren
Wandprofile in die Wandanschlußleiste stecken und auf
die Wanne stellen. Die Wandprofile mit der Duschwanne
verschrauben, Gleitringe, Unterlagscheiben und Muttern
M12 verwenden.
Wandprofile mit der Wasserwaage senkrecht ausrichten.
Wandprofile mit der Wandanschlußleiste fixieren. Im
Wandprofil befinden sich drei Bohrungen; dieses Bohr-
bild mit einem Bohrer Ø3 auf die Wandausgleichsleiste
übertragen. Mit Linsen-Blechschrauben mit Kreuzschlitz
4,2x13 Wandprofil mit der Wandausgleichsleiste verbin-
den.
Wandprofile fixieren
Wandprofile mit dauerelastischem Fugenmaterial gegen die
Duschwanne abdichten.
Achten Sie auf eine vollflächige Abdichtung zwischen dem
Wandprofil
A
und der Aufkantung an der Duschwannen-
hinterkante
B
. Verstreichen Sie die Silikonfuge bis zur Ober-
kante des Duschwannenprofils.
Auf den Befestigungsstegen des Wandprofils dauer-
elastisches Fugenmaterial auftragen. Den gesamten
Befestigungssteg lückenlos abdichten.
Bei Ausstellungsmontage: Installationskit statt
dauerelastischem Fugenmaterial verwenden.






























