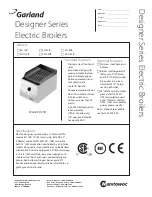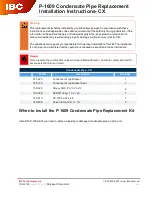
Supplied By www.heating spares.co Tel. 0161 620 6677
3
SPECIFICA
TION FOR VERTICAL FLUE SYSTEMS
3(a)
L
•
•
3(b)
b
a
•
•
•
•
Fig 3(a) Vertical flue assembly with:
V
ertical turret socket, standard duct, vertical
roof terminal and extension(s) where required.
‘L’ measured from the top of the boiler casing to
the underside of the air cowel. Maximum
allowable length of L = 4000 mm
Fig 3(c) V
ertical flue assembly
and dimensions
••
•
•
•
•
•
•
•
•
•
180mm
430mm
30mm
767mm
767mm
767mm
BALANCED FLUE
ROOF TERMINAL
•
ROOF LINE
•
100/60mm TO
118/80mm DIA
ADAPTOR
•
100/60mm DIA
EXTENSION DUCT
•
ST
ANDARD DUCT
•
100/60mm DIA
EXTENSION DUCT
•
100/60mm DIA
EXTENSION DUCT
•
•
VER
TICAL
SOCKET
•
•
•
•
3
Fig 3(b) - Of
fset vertical flue
‘
a’ measur
ed from the boiler centre line to the centre line of
the extension elbow
‘b’ measured from the centre line of the extension elbow to
the underside of the air cowl
Maximum allowable length of a + b = 2400 mm
d)
The flue system must use either a flanged elbow or a ver
tical
flue turret socket at the entry/exit to the appliance.
e)
All joints must be cor
rectly made and secured in accordance
with the installation instructions.
Installation instructions for installing the appliance with a standard
flue and straight extension ducts (Fig. 2) are included in the main
text of these instructions (section 4.7).
Additional instructions for flue systems incorporating a vertical
outlet (Fig. 3) are given in the supplements at the rear of this
booklet.
1045mm
max
4000 mm
max
425mm
50mm






































