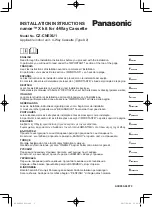
Floor fixing dimensions
of the outdoor unit
(Unit:mm)
Floor fixing dimensions
of the outdoor unit
(Unit:mm)
Floor fixing dimensions
of the outdoor unit
(Unit:mm)
113.5
583
113.5
5.
91
3
140
500
140
65
2
140
415
140
08
2
HSU-09C13
HSU-12C13
HSU-09C03/Z1
HSU-12C03/Z1
HSU-09C12
HSU-12C12
HSU-18C13
HSU-18CK03
HSU-24C13
HSU-22C13
Fix the unit to concrete or block with bolts( 10mm) and nuts firmly and horizontally.
Fixing of outdoor unit
Indoor Unit
Selection of Installation Place
Power Source
Selection of pipe
Outdoor Unit
When fitting the unit to wall surface, roof or rooftop, fix a supporter surely with nails
or wires in consideration of earthquake and strong wind.
If vibration may affect the house, fix the unit by attaching a vibration-proof mat.
Place, robust not causing vibration, where the body can be supported
sufficiently.
Place, not affected by heat or steam generated in the vicinity, where
inlet and outlet of the unit are not disturbed.
Place, possible to drain easily, where piping can be connected with the
outdoor unit.
Place, where cold air can be spread in a room entirely.
Place, nearby a power receptacle, with enough space around. (Refer
to drawings).
Place where the distance of more than lm from televisions, radios,
wireless apparatuses and fluorescent lamps can be left.
In the case of fixing the remote controller on a wall, place where the
indoor unit can receive signals when the fluorescent lamps in the room
are lightened.
Place, which is less affected by rain or direct sunlight and is
sufficiently ventilated.
Place, possible to bear the unit, where vibration and noise are
not increased.
Place, where discharged wind and noise do not cause a
nuisance to the neighbors.
Place, where a distance marked is available as illustrated
in the above figure.
Before inserting power plug into receptacle, check the voltage without fail. The power source is the same as the corresponding name plate.
Install an exclusive branch circuit of the power.
A receptacle shall be set up in a distance where the power cable can be reached. Do not extend the cable by cutting it.
To this unit, both liquid and gas pipes shall be insulated
as they become Iow temperature in operation.
Use optional parts for piping set or pipes covered with
equivalent insulation material.
Gas pipe( )
For 09
6.35mm(1/4")
Gas pipe( )
9.52mm(3/8")
For 12,18
6.35mm(1/4")
12.7mm(1/2")
For 22 24
9.52mm(3/8")
15.88mm(5/8")
2


































