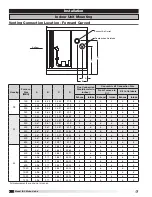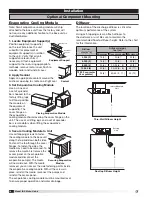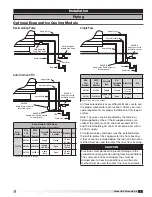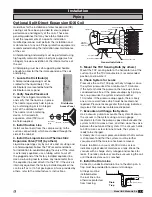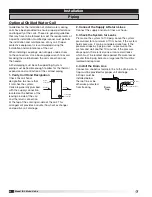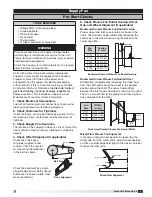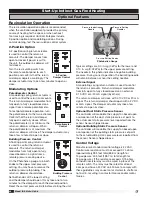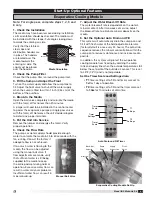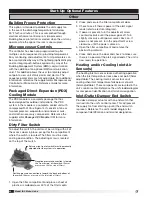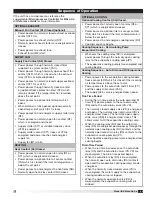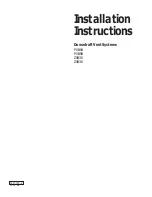
Model IGX Make-Up Air
18
®
Installation
Optional Electrical Accessory Wiring
Evaporative Cooling Module
1. Auto Drain and Fill Valves
The unit may have been provided with the auto drain
and fill option. If this option has been provided, the unit
wiring diagram will indicate field wiring (dashed lines)
to the supply valve, drain valve, and supply drain valve.
Wire the valves as indicated on the unit wiring diagram.
Note: The valves can be provided by the factory or field-
supplied by others. If field-supplied valves are utilized,
the total inrush VA shall not exceed 160 VA and the total
holding VA shall not exceed 66 VA with a 24 VAC supply.
2. Freeze Protection Sensor
If the unit was provided with the auto drain and fill
option and the evaporative cooling module was shipped
separately, the freeze protection sensor must be field-
wired. The freeze protection sensor will be factory
installed to the bottom side of the top louver on the unit
intake. Wire the freeze sensor as indicated on the unit
wiring diagram (dashed lines).
3. Single Pass Water Control Valves
The unit may have been provided with the single pass
control valve option. If this option has been provided,
the unit wiring diagram will indicate field wiring (dashed
lines) to the supply valve and supply drain valve. Wire
the valves as indicated on the unit wiring diagram.
NOTE: The valves can be provided by the factory or
field-supplied by others. If field-supplied valves are
utilized, the total inrush VA shall not exceed 160 VA
and the total holding VA shall not exceed 66 VA with a
24 VAC supply.
Cooling Relay(s)
If the unit was provided with an optional chilled water
coil or split DX coil, the cooling relay can provide an
enable signal for the cooling system. When a call for
cooling has been signaled, the cooling relay closes a dry
NO contact rated for 8 amps and 250 VAC.
Carbon Dioxide (CO
2
) Sensor
Depending on the application, recirculating units may
have been provided with a wall mounted CO
2
sensor.
The CO
2
sensor is intended to prevent the build-up
of CO
2
in the space. It must be wired as indicated on
the unit wiring diagram to command the unit to 100%
outside air in the event CO
2
rises above the alarm
setting. If a microprocessor is included with this unit,
reference the supplemental
Microprocessor Controller
for Make-Up Air Reference Guide
for more information.
Fire Suppression System
The building fire suppression system is typically wired
to shut down the unit in the event of a fire. A normally
closed (NC) contact should be wired in series with
unit enable switch or contact. This is located between
terminals R and G on the wiring diagram. When the fire
suppression system alarms, it shall open this contact
removing 24 VAC power from terminal G which will
disable the unit.
Fire Stat Type III
The optional fire stat type III is shipped separately for
field installation and wiring. The fire stat is typically
installed in the return air duct to shut down the fan
in the event of elevated temperature in the duct. The
normally closed (NC) contact can be wired in series with
the fire suppression contact to shut down the unit. The
fire stat has additional contacts that can be used to alert
an external system.
Duct Smoke Detector
The optional duct smoke detector is shipped separately
for field installation and wiring. The smoke detector is
typically installed in the return air duct to shut down
the fan in the event of a fire. The normally closed
(NC) contact should be wired in series with the fire
suppression contact to shut down the unit. The smoke
detector has additional contacts that can be used to
alert an external system.





