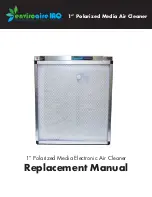
DC Inverter U-match Series Duct Type Unit
17
4.3.7 Liquid Pipe and Drain Pipe
(1) If the outdoor unit is installed lower
than the indoor unit (See Fig. 4.17)
1) A drain pipe should be above ground
and the end of the pipe does not dip
into water. All pipes must be
restrained to the wall by saddles.
2) Taping pipes must be done from
bottom to top.
3) All pipes are bound together by tape
and restrained to wall by saddles.
Fig. 4.17
(2) If the outdoor unit is installed higher
than the indoor unit (See Fig. 4.18)
1) Taping should be done from lower to
the upper part.
2) All pipes are bound and taped
together and also should be trapped
to prevent water from returning to
the room.
3) Restraint all pipes to the wall with
saddles.
Fig. 4.18
4.4 Vacuum and Gas Leakage Inspection
Do not purge the air with refrigerants but use a vacuum pump to vacuum the installation! There is no
extra refrigerant in the outdoor unit for air purging!
4.4.1 Vacuum
(1) Remove the caps of the liquid valve, gas valve and also the service port.
(2) Connect the hose at the low pressure side of the manifold valve assembly to
the service port of the unit’s gas valve, and meanwhile the gas and liquid
valves should be kept closed in case of refrigerant leak.
(3) Connect the hose used for evacuation to the vacuum pump.
(4) Open the switch at the lower pressure side of the manifold valve assembly
and start the vacuum pump. Meanwhile, the switch at the high pressure side
















































