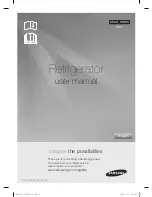Reviews:
No comments
Related manuals for ZlS360N

ENERGY STAR GTH21SCXSS
Brand: GE Pages: 2

HB-21T
Brand: Haier Pages: 34

RAN FRA-1
Brand: Randell Pages: 2

9030K-7
Brand: Randell Pages: 20

RAN FRA-1
Brand: Randell Pages: 2

RSG5D series
Brand: Samsung Pages: 111

RS50 series
Brand: Samsung Pages: 60

KI141
Brand: NEFF Pages: 24

HB21FSSAA
Brand: Haier Pages: 36

SR-21NME
Brand: Samsung Pages: 18

RS7567BHCSL
Brand: Samsung Pages: 96

RS263TDBP
Brand: Samsung Pages: 11

ERCVE200-60b1
Brand: essentiel b Pages: 118

MPM-27
Brand: Master Bilt Pages: 2

2326194A
Brand: Amana Pages: 60

MDC-50
Brand: Waeco Pages: 160

EVCO1013
Brand: Everglades Pages: 78

CoolMatic HDC-270
Brand: Waeco Pages: 176

















