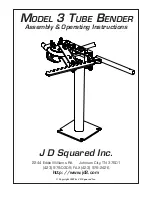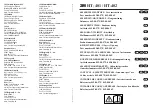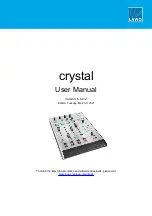
3 Lighting Specifications
3.1 Room Light Distribution
3.1.1 Requirements for lighting
Requirement for lighting concern the following, general, light–technique characteristics:
•
Illuminator level.
•
Lighting distribution.
•
Preventing the operator from being dazzled by the light (by direct light sources or by
reflection on bright objects).
The Illumination level must be compliant with established lighting technical rules and be as
constant as possible.
Technical room, operating room and control room shall be provided with appropriate lighting in
the maintenance area (maintenance area to be considered are service workplaces). It
corresponds to service areas as defined for any of the product components.
The minimum required average luminance Em shall be of 500Lx and minimum color rendering
factor Ra of 80 as per IEC/EN 12464-1 (Light and lighting. Lighting of work places. Indoor work
places: Illumination requirements for indoor workplaces corresponding to assembly of medium
size electrical components, e.g. control panel) for the electrical industry).
3.1.2 Lighting Relay
Optima IGS 320, Optima IGS 330 has the ability to control an external relay that applies power
to the room light (dry contacts).
The relay is to be provided by the hospital or contractor.
The wire size to connect to the System Control Cabinet is 1.5 mm
2
(AWG 14).
Relay rating is max 600 VAC
The room light distribution is wired between the System Control Cabinet and the PDB.
Optima IGS 320, Optima IGS 330 Pre-Installation Manual
Direction 5537562-1-1EN, Revision 3
190
3 Lighting Specifications













































