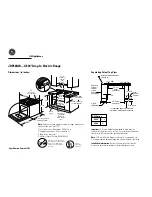
Specification Revised 11/01
GE Appliances
JDP36BW—GE 30" Drop-In Electric Range
Dimensions (in inches)
Countertop Cutout Top View
Important:
30" Drop-In Ranges are designed to hang from the
countertop. It does not rest on the floor. For installation alternatives,
refer to installation instructions packed with product.
Note:
30" Drop-In Electric Ranges conform to U.L. requirements for
3" minimum spacing between range and side walls above countertop.
Installation Information:
Before installing, consult installation
instructions packed with product for current dimensional data.
KW Rating
240V
11.6
208V
8.7
Counter overhang
(1-1/4" Standard)
4" x 4"
Junction box
in adjoining
cabinet or
under cabinet
floor
Base
panel
30" to
bottom of
cabinet
over
range
Exact
between
cabinets
26"
(To front of
door handle)
30
(To front edge of door
excluding handle)
MIN.
For best fit
18-3/4
24-5/8"
30-1/8
30-1/4
23-3/16"
30
30"
18
22" MIN.
Flat Counter
30" Exact
smooth cut
Front
Face of
Cabinet
Overhang
If countertop edge is formed, this
dimension must extend to flat area
3" MIN.
(Both sides)
Adjoining
vertical
cabinet
or wall
above
countertop
Inside back wall of cabinet
or rear wall
1-1/2" MIN.
5/16" MIN. Flat
29-1/4"
Exact
smooth cut
3/8
22-13/16
1-1/8
Note:
Cabinets installed adjacent to drop-in ranges must have an
adhesion spec of at least 194°
For answers to your Monogram,
®
GE Profile
™
or
GE appliance questions, visit our website at
GEAppliances.com or call
GE Answer Center
®
service, 800.626.2000.
R
Listed by
Underwriters
Laboratories
All GE ranges are equipped with
an Anti-Tip device. The installation
of this device is an important,
required step in the installation
of the range.


