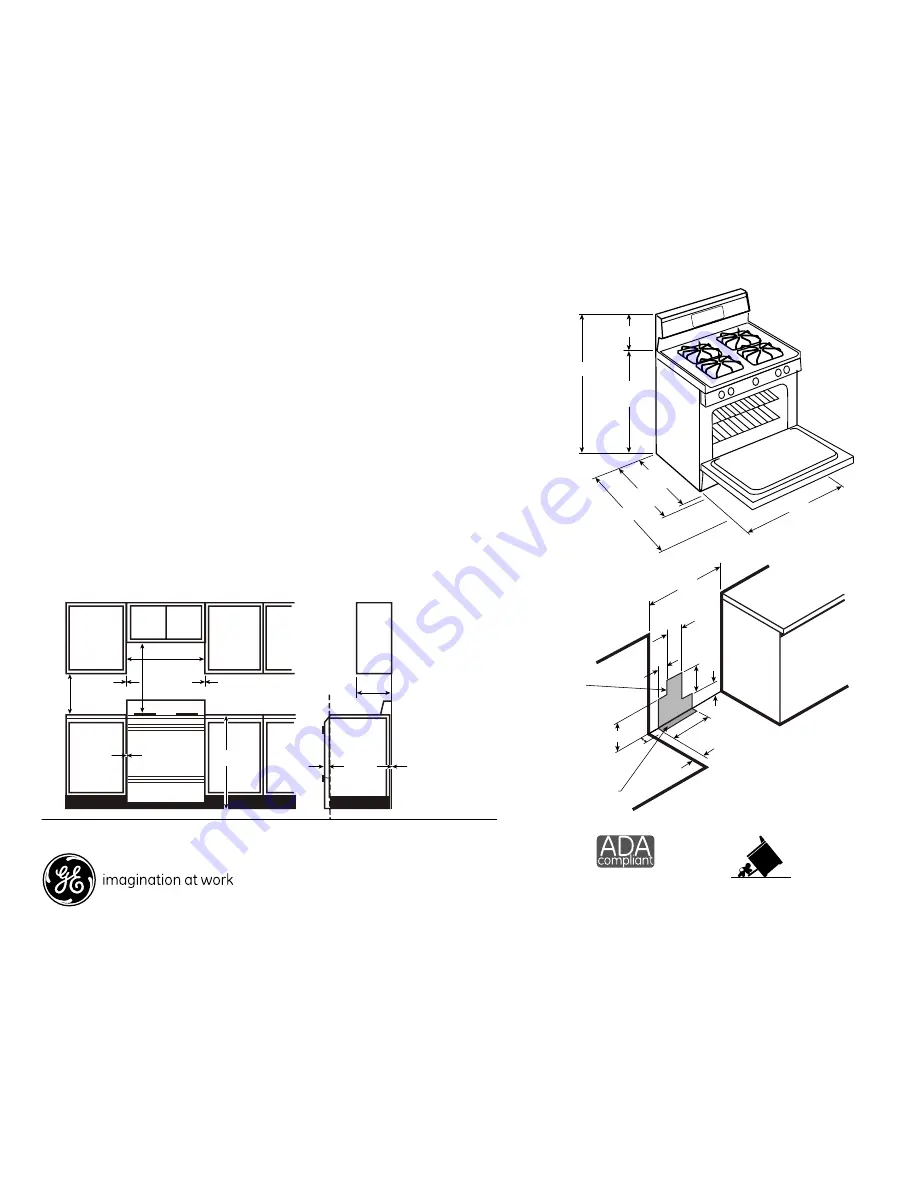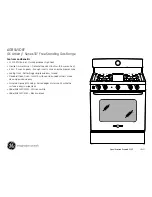
Dimensions and Installation Information (in inches)
For answers to your Monogram
®
or GE
®
appliance questions, visit our website at
geappliances.com or call GE Answer Center
®
service, 800.626.2000.
All GE ranges are equipped with
an Anti-Tip device. The installation
of this device is an important,
required step in the installation
of the range.
* ADA qualified based
on Uniform Federal
Accessibility Standards
*
Optional Gas Range Accessory Drip Pans for Sealed and
Standard Burner Models
(Available at additional cost) To order these accessory drip pans,
call toll-free 800-626-2002
Electrical Rating: 120V, 60Hz, 5A
Installation Information: Before installing, consult installation
instructions packed with product for current dimensional data.
Note: 30" ranges conform to U.L. requirements for 0" spacing from
adjacent walls below countertops. To reduce possible scorching of
walls, engineering recommends a minimum of 1-1/2" spacing to
allow for possible extended, high heat, no-load heating element
operation.
Specification Created 5/13
330461
AGBS45DEF
GE Artistry
™
Series
30" Free-Standing Gas Range
Minimum to
cabinets on
either side
of the range.
Minimum
clearance
to left wall
Minimum
Minimum
clearance to
right wall
Maximum
depth for
cabinets above
countertops
Front edge of
the range side
panel forward
from cabinet
To cabinets below cooktop
and at the range back
To cabinets
below
cooktop and
at the range
back
18"
2"
30"
30"
13"
2"
36"
0"
0"
1/4"
GAS PIPE AND ELECTRICAL
OUTLET LOCATIONS
SINGLE OVEN GAS RANGE
Recommended area for 240V
outlet on rear wall and area for
through-the-wall conection of
pipe stub and shut-off valve.
Recommended area
for through-the-floor
connection of pipe stub
and shut-off valve.
4 1/2"
4"
2"
8"
5"
3"
14 1/2"
9"
30"
46 3/8"
28 3/4"
w/ handle
26 1/4"
w/o handle
30"
36 to 36 1/4"
44 1/2"
8 1/2"
Minimum to
cabinets on
either side
of the range.
Minimum
clearance
to left wall
Minimum
Minimum
clearance to
right wall
Maximum
depth for
cabinets above
countertops
Front edge of
the range side
panel forward
from cabinet
To cabinets below cooktop
and at the range back
To cabinets
below
cooktop and
at the range
back
18"
2"
30"
30"
13"
2"
36"
0"
0"
1/4"
GAS PIPE AND ELECTRICAL
OUTLET LOCATIONS
SINGLE OVEN GAS RANGE
Recommended area for 240V
outlet on rear wall and area for
through-the-wall conection of
pipe stub and shut-off valve.
Recommended area
for through-the-floor
connection of pipe stub
and shut-off valve.
4 1/2"
4"
2"
8"
5"
3"
14 1/2"
9"
30"
46 3/8"
28 3/4"
w/ handle
26 1/4"
w/o handle
30"
36 to 36 1/4"
44 1/2"
8 1/2"
Minimum to
cabinets on
either side
of the range.
Minimum
clearance
to left wall
Minimum
Minimum
clearance to
right wall
Maximum
depth for
cabinets above
countertops
Front edge of
the range side
panel forward
from cabinet
To cabinets below cooktop
and at the range back
To cabinets
below
cooktop and
at the range
back
18"
2"
30"
30"
13"
2"
36"
0"
0"
1/4"
GAS PIPE AND ELECTRICAL
OUTLET LOCATIONS
SINGLE OVEN GAS RANGE
Recommended area for 240V
outlet on rear wall and area for
through-the-wall conection of
pipe stub and shut-off valve.
Recommended area
for through-the-floor
connection of pipe stub
and shut-off valve.
4 1/2"
4"
2"
8"
5"
3"
14 1/2"
9"
30"
46 3/8"
28 3/4"
w/ handle
26 1/4"
w/o handle
30"
36 to 36 1/4"
44 1/2"
8 1/2"


