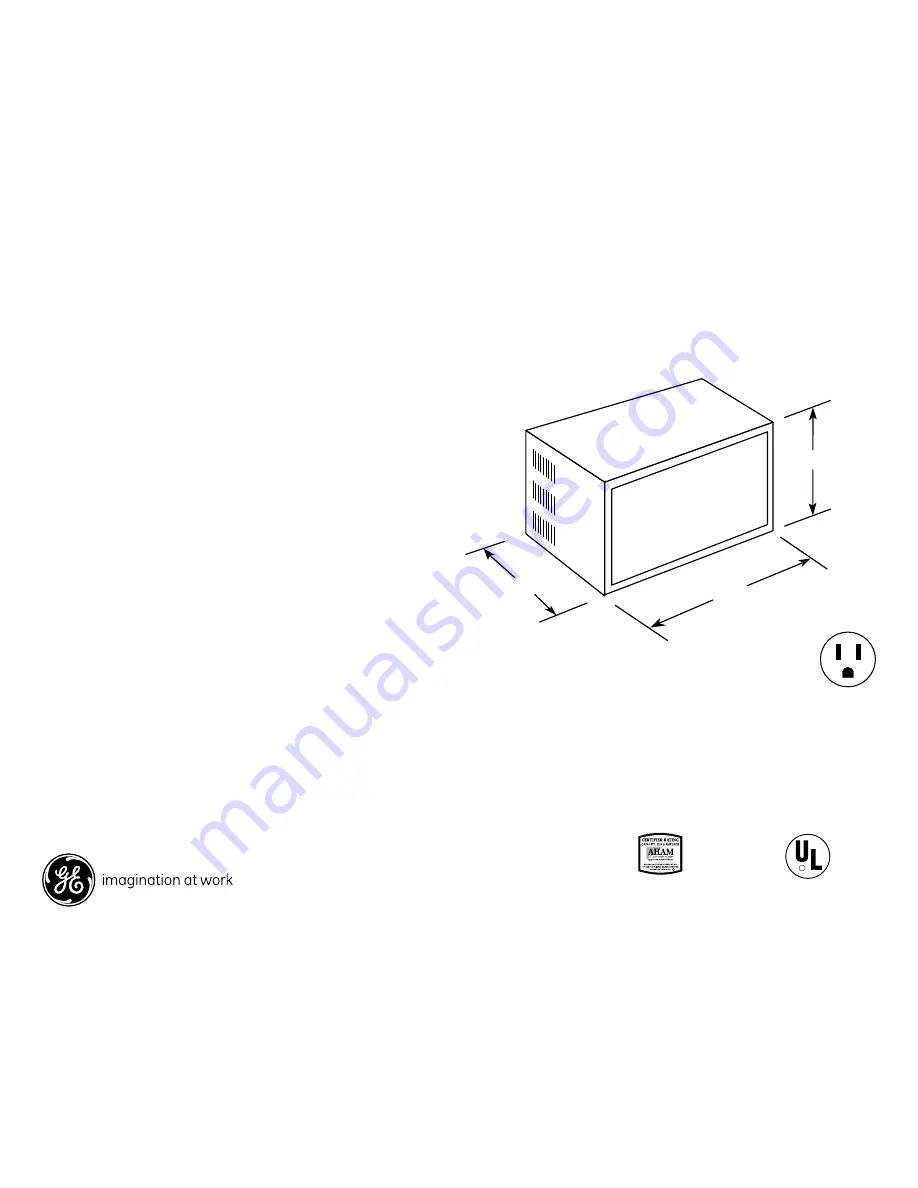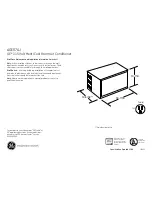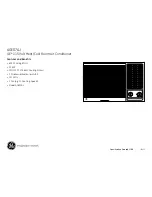
Note:
When installing slide-out chassis units in through-the-wall
applications, keep louvers free. Do not restrict air flow areas. Fixed
chassis units are not suitable for through-the-wall applications.
Wall Outlets:
All wiring including installation of receptacle must
be made in accordance with local electrical codes and regulations.
Electrical outlet should be in reach of line cord.
Note:
Aluminum wiring may pose special problems – consult a
qualified electrician.
For answers to your Monogram,
®
GE Profile
™
or
GE
®
appliance questions, visit our website at
ge.com or call GE Answer Center
®
service,
800.626.2000.
Parallel
115V
Wall Case Dimensions and Installation Information (in inches)
Specification Created 1/06
390412
AGE07AJ
GE
®
115 Volt Heat/Cool Room Air Conditioner
Premium, Deluxe and Value Model
Wall Case Dimensions (in inches)
18-7/16
13-7/8
19-5/32**
**Excludes front grille.
Listed by
Underwriters
Laboratories
R
Total volume and shelf
area are calculated by
the Association of Home
Appliance Manufacturers’
standards.
R


