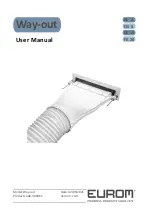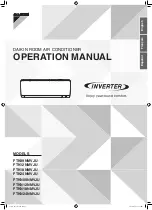
3. Dimensions
3-1. Compact cassette type
¢
Models: AUXG07KVLA, AUXG09KVLA, AUXG12KVLA, and
AUXG14KVLA
Unit: mm
285
285
Ceiling
1
1
4
B
View A
5
7
0
:
In
d
o
o
r
u
n
it
3
7
0
5
4
0
H
a
n
g
in
g
b
o
lt
p
o
si
ti
o
n
a
:
C
e
ili
n
g
o
p
e
n
in
g
s
5
3
0
530
Hanging bolt position
Drain hose
A
2
1
5
1
9
3
0
1
2
3
3
0
2
6
2
183
Control Box
146
40
C
6
2
0
620
IR receiver
Grid type grille
View B
View C
1
1
4
a: Ceiling openings
Cassette grille (Option [Grid type])
mm
580 to 610
- 13 -
3-1. Compact cassette type
3. Dimensions
2-UNIT
MULTI-SPLIT TYPE
2-UNIT
MULTI-SPLIT TYPE
















































