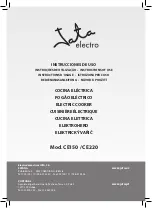
1
INDUCTION COOKTOP INSTALLATION INSTRUCTIONS
All dimensions are stated in inches and (cm).
Allow 2" (5 cm) space below the armored cable opening to clear the electric cable and
allow space for installation of the junction box on the wall at the back of the cooktop.
IMPORTANT INSTALLATION INFORMATION
• All electric cooktops run off a single phase, three-wire or four-wire cable, 240/208 volt, 60 hertz, AC only
electrical supply with ground.
• Minimum distance between cooktop and overhead cabinetry is 30" (76.2 cm).
Cooktop Dimensions
* 30" (76.2 cm) min. for
unprotected cabinet and
24" (61 cm) min. for
cabinet with protected
bottom surface.
Cooktop Cutout
Dimensions
Printed in China
P/N A01705203 (1603) Rev. B
English – pages 1-8
Spanish – pages 9-16
Français – pages 17-24
Figure 1
INSTALLATION AND SERVICE MUST BE PERFORMED BY A QUALIFIED
INSTALLER.
IMPORTANT: SAVE FOR LOCAL ELECTRICAL INSPECTOR'S USE.
READ AND SAVE THESE INSTRUCTIONS FOR FUTURE REFERENCE.
FOR YOUR SAFETY: Do not store or use gasoline or other
flammable vapors and liquids in the vicinity of this or any other appliance.
COOKTOP DIMENSIONS
CUTOUT DIMENSIONS
A
. WIDTH
B
. DEPTH
C
.
HEIGHT
D
. WIDTH
E
. DEPTH
F
. WIDTH
G
. DEPTH
H
. HEIGHT
Min.
Max.
Min.
Max.
30
5
/
8
(77.8)
21
3
/
8
(54.4)
2
7
/
8
(7.3)
28
1
/
4
(71.8)
19
3
/
8
(49.2) 28
1
/
2
(72.4) 29
7
/
8
(75.9) 19
5
/
8
(49.9) 20
1
/
2
(52.1)
3
5
/
8
(9.2)
36
3
/
4
(93.4)
21
3
/
8
(54.4)
2
7
/
8
(7.3)
33
5
/
8
(85.4)
18
7
/
8
(47.9) 33
7
/
8
(86.0) 36
1
/
8
(91.8) 19
1
/
8
(48.6) 20
1
/
2
(52.1)
3
5
/
8
(9.2)
4" X 8" (10.2 cm x 20.3 cm)
opening to route armored cable
if a panel is present


























