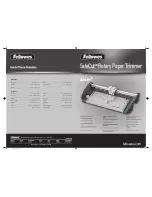
8
SPECIALIZED
HEALTHY
AIR SOLUTIONS
OWNER’S MANUAL
ASCENDANT
™
FIGURE 17.
Inside the electrical box cover you will find a
wiring schematic, and the quality assurance label.
PAN HEAD SCREW
GASKET
PANEL
REMOVABLE
FIGURE 16.
Detailed drawing of removable panel installation.
23)
Complete electrical and control connections
across field joints. Use coded wires or terminal
strips in junction boxes and the flex connections
provided. Wiring diagrams are attached to the
inside of the electrical panel (See
FIGURE 17
).
24)
Complete service connections to piping and
power. Be certain to check specific requirements
for electrical power to the energy recovery unit,
fans, dampers and other electrical devices.
25)
For components, please reference instructions
in the following sections of this manual before
proceeding.
9
SPECIALIZED
HEALTHY
AIR SOLUTIONS
OWNER’S MANUAL
ASCENDANT
™
MOUNTING DETAILS, CURB SUPPORT
SELF FLASHING UNIT BASE
SHOWING CURB SUPPORT REQUIREMENTS
UNIT LENGTH
CURB
PERIMETER
UNIT PERIMETER
CURB LENGTH = UNIT LENGTH - 6 ½"
SECTION
TYPICAL UNIT WITH CURB SUPPORT
PLAN VIEW
CURB
WIDTH =
UNIT
WIDTH -
6½"
UNIT
WIDTH
3 ¼"
TYPICAL BOTH
ENDS
4"
MINIMUM
SUPPORT AT
FIELD JOINTS
2"
MAXIMUM
SUPPORT ON
UNITS WITH FLOOR
OPNGS.
NOTES
1. ROOF CURB SHOULD BE SIZED TO
ALLOW UNIT TO HANG OVER CURB.
2. CURB SIZE:
WIDTH = UNIT WIDTH - 6.5"
LENGTH = UNIT LENGTH -6.5"
3. UNIT SUPPORT IS REQUIRED
AROUND THE ENTIRE PERIMETER
AND ALONG BOTH SIDES OF ANY
FIELD JOINTS.
4. WHEN UNITS REQUIRE FIELD JOINTS,
SUPPORT SHOULD BE LEVEL TO
1/16" BETWEEN FIELD JOINTS.
3¼"
TYPICAL BOTH
SIDES
2" WIDE SUPPORT AT UNIT
PERIMETER
FIELD JOINT
CENTERLINE
FIELD
JOINT
FLOOR GRATE
FLOOR
OPENING
3 ¼"
3 ¼"
CURB (BY OTHERS)
1"
2"
4" WIDE MINIMUM
SUPPORT AT FIELD
JOINTS

































