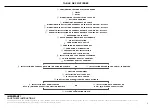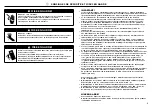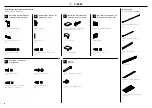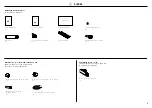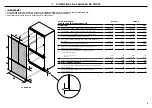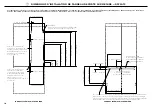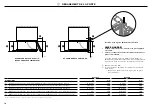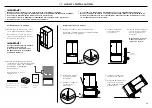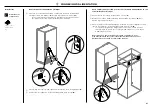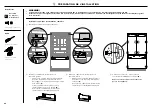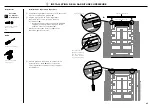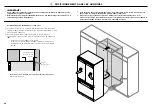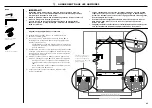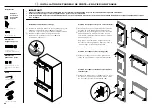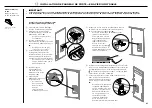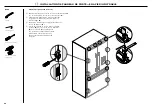
15
A
C
B
!
IMPORTANT!
●
Le raccordement électrique doit être situé dans une armoire adjacente d’un côté ou de
l’autre du produit, ou encore au-dessus de la cavité du produit.
●
Nous recommandons d’utiliser un interrupteur de sectionnement auquel l’utilisateur
pourra facilement accéder après l’installation du produit.
MISE EN GARDE!
●
Risque de choc électrique. Présumez que toutes les pièces sont sous tension.
●
Déconnectez l’alimentation avant de procéder à l’entretien et à l’installation.
RACCORDEMENTS D’ALIMENTATION ÉLECTRIQUE ET DE PLOMBERIE
1
Emplacement recommandé pour les raccordements dans une zone adjacente ou
derrière l’appareil
2
Autre emplacement possible pour les raccordements au-dessus de la cavité
3
Autre emplacement possible pour les raccordements à l’arrière de la cavité
B
1
3
2
1
S’ils sont situés derrière l’appareil, les raccordements de l’alimentation en eau et de
l’alimentation électrique doivent se trouver dans cet espace et ne pas dépasser du mur arrière.
DIMENSIONS POUR LE RACCORDEMENT
ÉLECTRIQUE ET LA PLOMBERIE
RS32A72
RS36A72
po
mm
po
mm
A
Hauteur hors tout de la zone d’alimentation
4 5/16 po
110
4 5/16 po
110
B
Largeur hors tout de la zone d’alimentation
2 15/16 po
75
2 15/16 po
75
C
Distance from left side of cavity
5 1/16 po
129
5 1/6 po
129
D
Distance à partir du plancher
4 5/16 po
110
4 5/16 po
110
Remarque: Les dimensions sont basées sur la profondeur minimale de la cavité.
!
Ne placez pas de raccordement en eau ou en électricité dans cette zone; vous devez la garder libre de tout
raccordement.
!
ATTENTION :
La zone centrale peut servir pour le branchement d’une fiche électrique uniquement si cette dernière
se trouve dans une cavité encastrée.
* Dans cet emplacement, le robinet d’eau doit être encastré dans le mur; l’encastrement doit permettre un rayon de
courbure de 80 mm pour le tuyau d’alimentation en eau.
C
A
D
Côté gauche
de la cavité
Plancher
Emplacement optionnel
pour les raccordements
d’alimentation en eau et
d’alimentation électrique.*
b
!0
RACCORDEMENT ÉLECTRIQUE ET PLOMBERIE
31 1/
2" (800mm)
31 1/
2 po (800mm)
5 15/16 po
(150mm)
5 15/16 po
(150mm)

