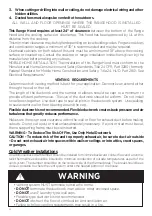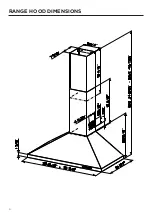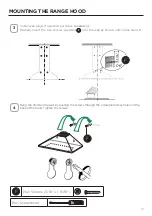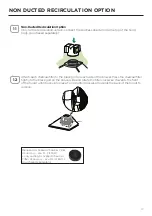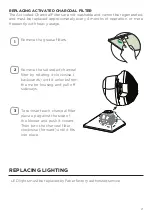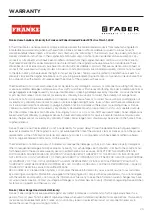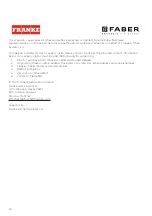
11
DRAW POSITIONING LINES
Draw a vertical line
H
from the supporting back wall to the ceiling or upper limit, at
the center of the area in which the hood will be installed.
Draw a horizontal line
I
from where the bottom edge of the hood will be located,
to a minimum of 24" above an electric cooking surface and 30" above a gas cooking
surface.
1
MIN. 24" OVER ELECTRIC/MIN. 30" OVER GAS
I
H
MOUNTING RANGE HOOD ON WALL
=
=
Min. 24"
Min.30"
Summary of Contents for CLASSICA PLUS CLPL30SSV2
Page 6: ...6 RANGE HOOD DIMENSIONS...
Page 7: ...7 MIN 24 OVER ELECTRIC MIN 30 OVER GAS INSTALLATION HEIGHT REQUIREMENTS Min 30 Min 24...
Page 22: ...22 WIRING DIAGRAM 120V 60Hz...
Page 29: ...29 DIMENSIONS DE LA HOTTE...
Page 45: ...45 SCH MA DE C BLAGE 120 V 60 Hz...
Page 52: ...52 DIMENSIONES DE LA CAMPANA EXTRACTORA...
Page 68: ...68 DIAGRAMA DE CABLEADO 120V 60Hz...
Page 71: ...71...




