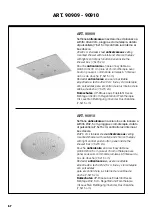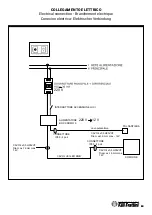
63
SCHEMA IMPIANTO IDRAULICO-ELETTRICO ART. 90910
Hydraulic-electric system layout art. 90910 - Schéma du système hydraulique-électrique art. 90910
Esquema de el sistema hidraulico-electrico art. 90910 -
Hydraulische-Elektrische Anlage Layout Art. 90910
Controsoffitto
False ceiling
Faux plafond
Falso techo
Doppeldecke
Installare nella
ZONA 3 vedi pag.59
Install in the
ZONA 3 see page 59
Placer dans la
ZONA 3 voir page 59
Instalar en la ZONA 3
ver pagina 59
63
Summary of Contents for 55605
Page 108: ...INSTALLAZIONE Installation Installation Instalación Instalacion 107 107 ...
Page 122: ...INSTALLAZIONE Installation Installation Installation Instalacion C D OK 121 121 ...
Page 134: ...INSTALLAZIONE Installation Installation Installation Instalacion 6 ART 90607 ART 90605 133 ...
Page 138: ...137 ...
Page 139: ...138 ...






























