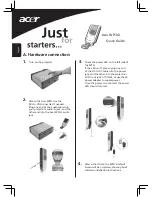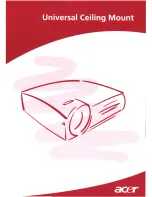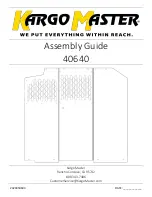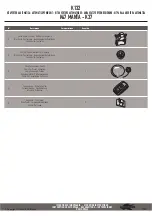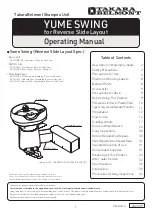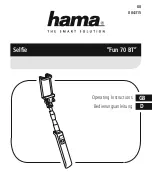
630502_4
DS
1400 Indoor Outdoor Installation
Head Detail - installation dependant upon house cladding choice.
convected hot air void
- pathway shown
top cavity
extension panel
external framed wall
air seal
top cavity deflector
panel
fixed to
the appliance
alum. awning window
with timber reveal
selected cladding
on cavity
head flashing in
accordance with
NZBC/BCA
wall underlay with
flexible flashing tape
over head flashing
provided spacer
bracket
xx
150
DS1400 Gas Fire
side cavity extension
panel
behind
non-combustible sheet
to deflect heat out of
the cavity - adequately
supported by framing
200 min
standard construction
adhesive to all sheet
junctions
*see recommendations
10
10
143
300 min
‘xx’ - This value will be impacted by cladding choice and cavity requirements - minimum value is 150mm.


















