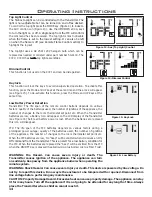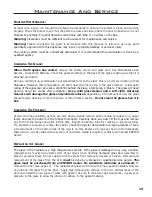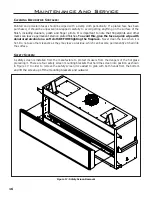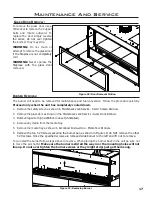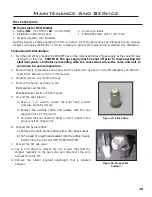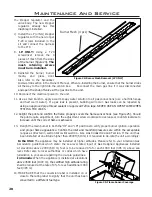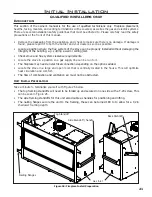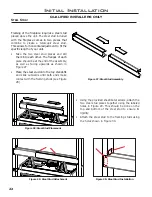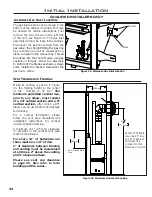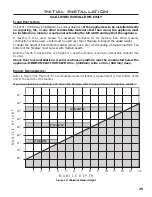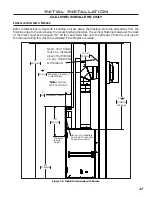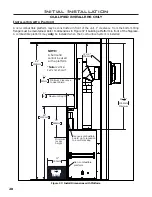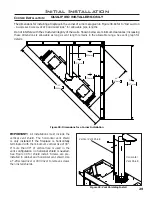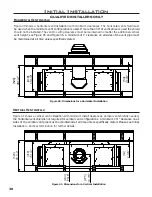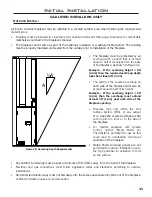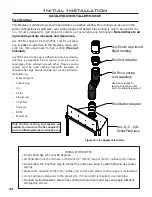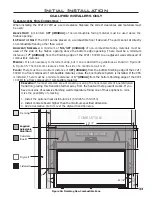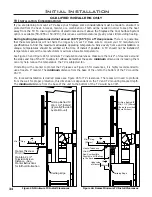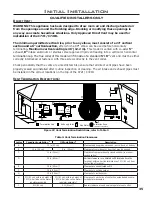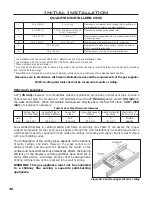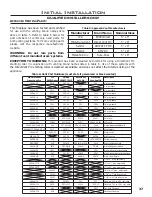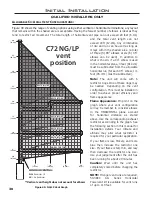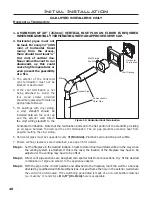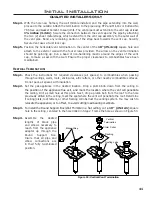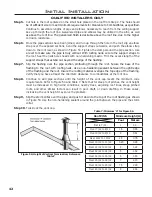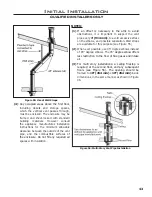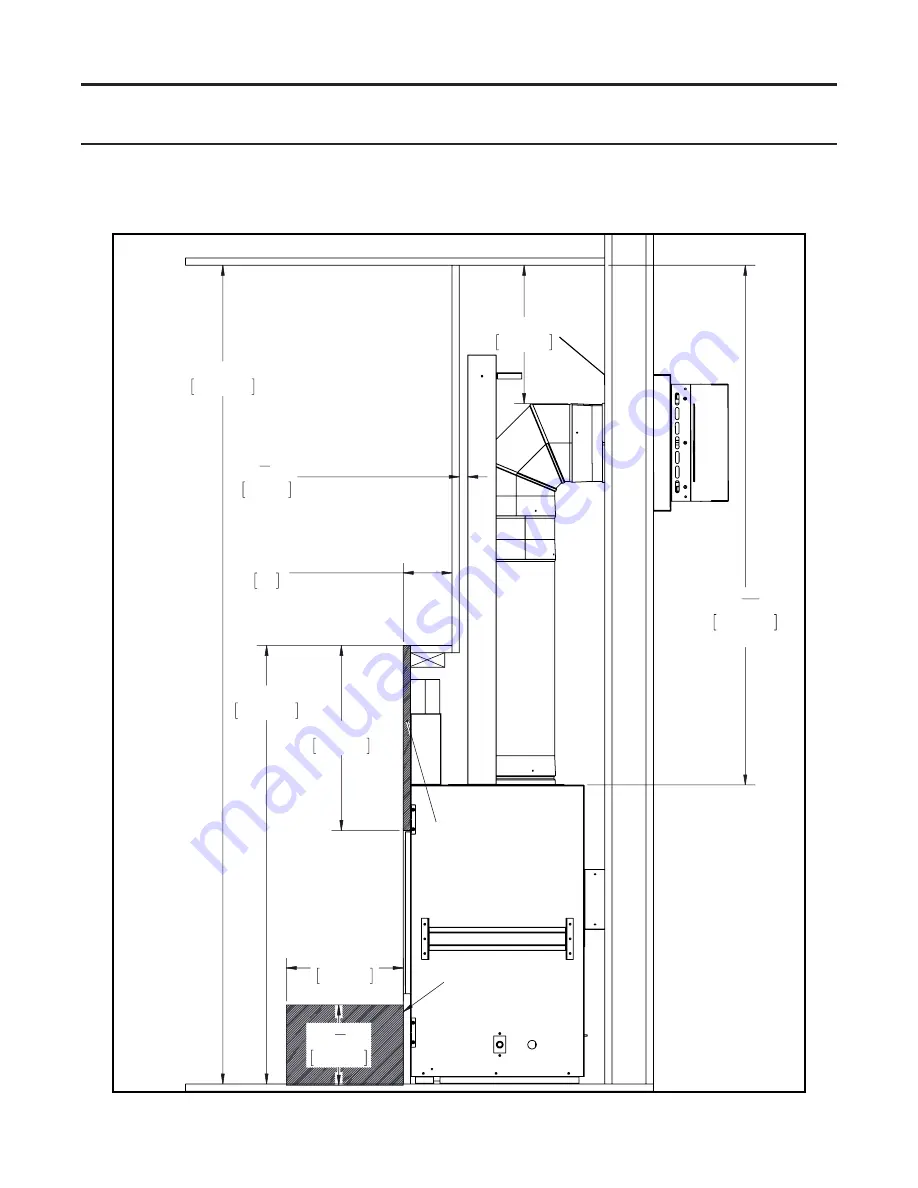
28
i
nstaLLation
with
p
LatFoRm
A non-combustible platform may be constructed in front of the unit. 1” clearance from the bottom tiling
flange must be maintained. Refer to dimensions in Figure 37 if building a Platform in front of the fireplace.
A combustible platform may only be installed when the Cool Surface System is installed.
Initial Installation
QUALIFIED INSTALLERS ONLY
45"
1143mm
5"
127
7
8 "
22mm
19"
483mm
53 5
16 "
1354mm
Minimum
12 1/2"
318mm
84"
2134mm
12"
305mm
8 14 "
210mm
Minimum Clearance
to Heat Shield
Maximum Depth
Use non-combustible
board up to recession
to avoid cracking
Minimum
recess
height
Non-combustible
platform
NOTE:
A Surround
cannot be used
with a platform.
Figure 37:
Install Dimensions with Platform
*Note: Vertical
2x4’s not shown*
Summary of Contents for C72I
Page 55: ...55 Parts Diagram 1 2 3 4 5 6 9 7 8 12 13 14 10 15 15 ...
Page 57: ...57 Notes ...
Page 58: ...58 Notes ...

