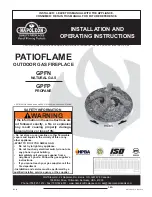
12
INSERT INSTALLATION
The detailed instructions required to assemble the faceplate are
supplied with the faceplate kit.
INSERT INTO EXISTING MASONRY FIREPLACE
NOTE:
Follow pipe manufacturer’s instructions.
1.
Have the masonry chimney inspected by a qualified chimney
sweep or installer to determine its structural integrity.
2.
You will need a pipe length equal to the chimney height from the
hearth. If outside combustion air is to be used, you will need a
pipe length equal to the chimney height plus 18 inches
3.
Install a sealing cap at the top and bottom chimney
4.
You can install a fresh air intake as per Figure 23:
-
Option A through the floor
-
Option B through the back wall
-
Option C through chimney top
5.
Attach the DuraVent adapter, a section of pipe and clean out tee,
making sure the clean out tee is centered in the chimney flue
area. Use RTV, metallic tape, and a minimum of three self-taping
screws at all joint connections to ensure a tight seal.
*Minimum fireplace opening 23”W x 24”D x 20”H
Measure and build the chimney’s top sealing plate. Cut out holes for
chimney pipe and outside air pipe (if necessary). Install and seal with
flexible sealant to prevent water leakage. Install vent cap.
19 7/16"
(494 mm)
9 9/16"
(243 mm)
23 1/4"
(591 mm)
22 5/8"
(575 mm)
10 15/16"
( 278mm )
FACEPLATE
Figure 21
Exterior dimensions
2 5/8"
(67 mm)
6 3/8"
(162 mm)
14 5/8"
(371 mm)
3 9/16"
(90 mm)
AIR
INTAKE
4 11/16"
(119 mm)
7"
(178 mm)
EXHAUST
Figure 22
Exhaust & air intake position
FRESH AIR INTAKE
(OPTION A)
FRESH AIR INTAKE
(OPTION B)
VENT CAP
BOTTOM CHIMNEY CAP
7"
FLOOR
PROTECTION
FRESH AIR INTAKE(OPTION C)
TOP CHIMNEY CAP
Figure 23
Venting & air intake setup













































