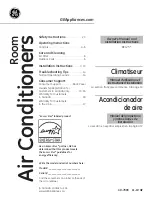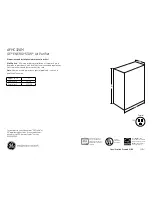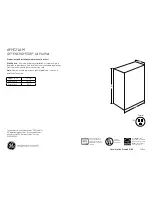
Site Preparation and Installation
25
Liebert
®
Mini-Mate2
™
Figure 12 Dimensions—Air-cooled, self-contained and split systems
Table 12
Unit net weights—Air-cooled units
Model #
Net Weight
lb (kg)
60Hz
50Hz
MM*12E
NA
220 (100)
MM*12A
265 (120)
MM*18E
225 (102)
MM*18A
300 (136)
1" (25.4mm)
DPN000172
Rev. 5
Condenser blower
box location for
Self-Contained,
Air-Cooled Units
only.
Condenser Inlet duct
connection for
Self-Contained,
Air-Cooled Unit only.
1" (25.4mm) flange
Access Panel for Blower/Motor located
on the bottom of the unit. Allow a
minimum clearance of 9" (229mm)
below unit for access to Blower/Motor.
Customer-supplied
threaded rods for
module support from
ceiling (typ. 4)
Shaded area indicates
a recommended clearance
of 24" (610mm) for
component access
and removal
Threaded Rod
Centers Left End
Threaded
Rod Centers
Right End
3/8" (10mm) holes
for module rigging.
(typ. 2 each end)
Unit hanging
supports
Removable
Access
Panels
Evaporator Supply
(ducted only)
Evaporator Return
(ducted only)
20"
(508mm)
Cabinet
Dimension
27"
(686mm)
BACK OF UNIT
FRONT
OF UNIT
56"(1422mm)
Threaded Rod Centers
58" (1473mm)
Overall Dimension
22"
(559mm)
14-1/2"
(368mm)
30"
(782mm)
Cabinet
Dimension
54"
(1371mm)
Cabinet
Dimension
11"
(279mm)
4-7/8"
(124mm)
3-1/4"
(82mm)
15"
(381mm)
14"
(356mm)
7-1/2"
(190mm)
1-7/8" (48mm)
3-1/16"
(78mm)
16-3/4"
(425mm)
18"
(457mm)
3-3/8"
(86mm)
30"
(762mm)
Overall
Dimension
See Figure 23
for dimensions.
Summary of Contents for PFH020A-L
Page 3: ......
Page 74: ...Liebert Prop Fan Condensing Unit 50 Hz and 60 Hz Installer User Guide ...
Page 77: ...5 Troubleshooting 37 Vertiv Liebert PFH Installer User Guide ii ...
Page 86: ...Figure 2 6 General piping arrangement Vertiv Liebert PFH Installer User Guide 9 ...
Page 105: ...Vertiv Liebert PFH Installer User Guide 28 This page intentionally left blank ...
Page 109: ...Vertiv Liebert PFH Installer User Guide 32 This page intentionally left blank ...
Page 116: ......
















































