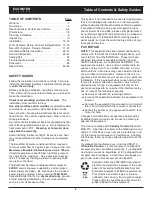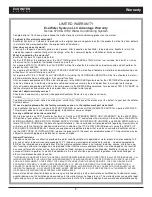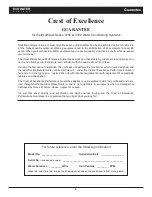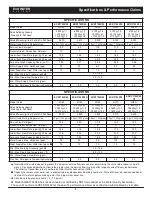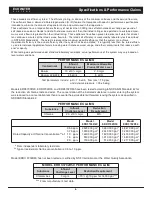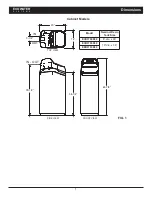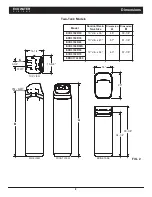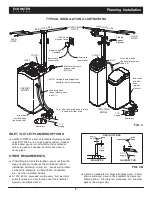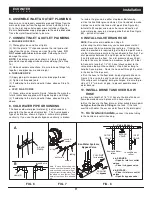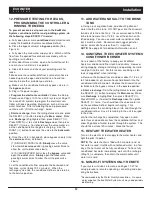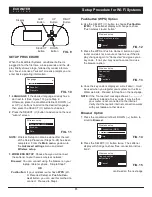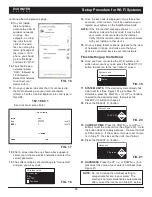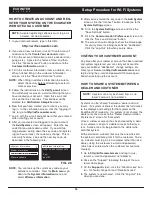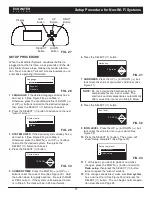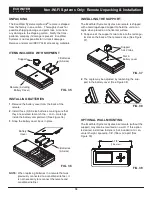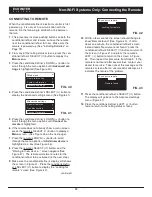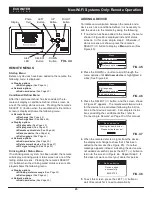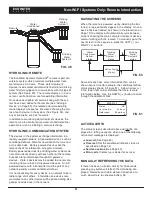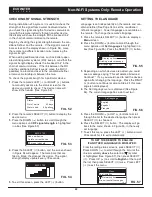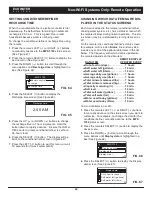
9
STANDPIPE
1--1/2”
airgap
drain
hose
1--1/2”
airgap
drain
hose
LAUNDRY TUB
DRAIN OPTIONS
FIG. 3B
ECOWATER
S Y S T E M S
Planning Installation
1-1/2”
airgap
1-1/2”
airgap
FIG. 3
TYPICAL INSTALLATION ILLUSTRATIONS
1-1/2”
air gap
1-1/2”
air gap
120V, 60 Hz
electrical outlet
floor drain
brine tank
overflow hose
(do not elevate)
valve drain hose
(do not elevate more
than 8 ft.)
Tie or wire valve drain hose in place
to keep over floor drain
NOTE: Faceplate and support not
shown for clarity of drawing
EcoWater Systems
bypass valve
#7214383
CABINET
MODEL
TWO-TANK
MODEL
floor drain
brine tank
overflow
hose
(do not
elevate)
INLET
OUTLET
OUTLET
INLET
power supply
(included)
power cord
to controller
power cord
to controller
HARD
WATER
HARD
WATER
CONDITIONED
WATER
MAIN WATER PIPE
MAIN WAT
ER PIPE
valve drain hose
(do not elevate more
than 8 ft.)
INLET / OUTLET PLUMBING OPTIONS
=
ALWAYS INSTALL either an EcoWater Systems bypass
valve #7214383, or a 3-valve bypass system. Bypass
valves allow you to turn off water to the conditioner/
refiner for repairs if needed, but still have water in
house pipes.
OTHER REQUIREMENTS
=
If installing in an outside location, you must take the
steps necessary to assure the conditioner/refiner,
installation plumbing, wiring, etc., are as well protect-
ed from the elements, contamination, vandalism,
etc., as when installed indoors.
=
A 120V, 60 Hz, grounded, continuously “live” electrical
outlet is needed, in a dry location near the EcoWater
Systems conditioner/refiner.
drain
hose
drain
hose
STANDPIPE
LAUNDRY TUB
DRAIN OPTIONS
3-Valve
Bypass
System
=
A drain is needed for recharge discharge water. A floor
drain is preferred, close to the EcoWater Systems con-
ditioner/refiner. A laundry tub, standpipe, etc., are other
options (See Figure 3B).


