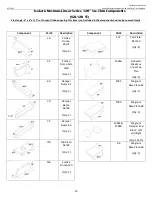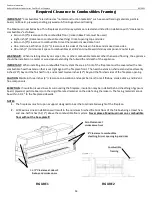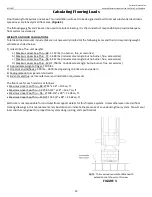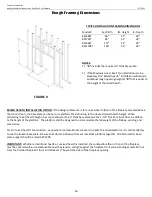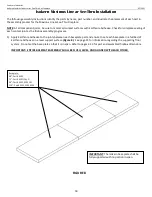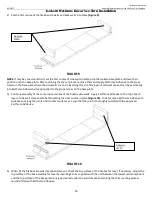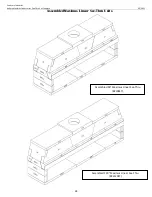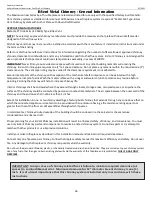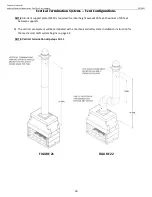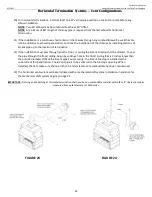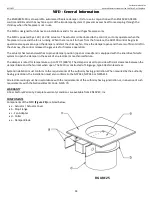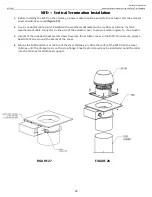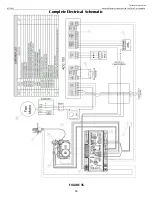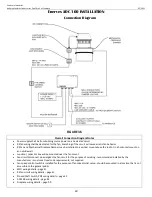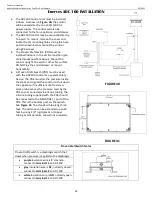
Earthcore Industries
02/2021
Isokern Maximus Linear Series See-Thru Gas Fireplace
27
B-Vent Metal Chimney & Components
General Venting Requirements
The Maximus Linear fireplace may be vented with a vertical or horizontal termination. The ideal termination must be
determined for each fireplace that is to be installed. Venting paths may be vertical, horizontal, or a combination of vertical and
horizontal paths.
Vent systems are limited to the dimensions listed in
Table 1:
Minimum
Maximum
Vertical Termination Only
10 feet
75 feet
Horizontal Termination Only
4 feet
75 feet
90° offsets*
0
2
*Note: Sum of all offsets shall not exceed 180° in a run, with a maximum offset angle of 90°
Contact Earthcore representative for total distances exceeding the table minimums / maximums.
Selecting Horizontal or Vertical Venting System
With the appliance secured, determine vent routing, and identify the exterior termination location. The following
sections describe vertical (roof) and horizontal (exterior wall) vent applications. Refer to the section relating to your
installation.
Component
Part#
Description
12M12
B-Vent 12" Length
12M18
B-Vent 18" Length
12M24
B-Vent 24" Length
12M3
B-Vent 3' Length
12M4
B-Vent 4' Length
12M5
B-Vent 5' Length
12M12A
B-Vent 12" Adjustable Length
12M18A
B-Vent 18" Adjustable Length
12M45
45 Deg Adjustable Elbow
12MDD
12” B-Vent Draft Diverter
Component
Part#
Description
12MGR
B-Vent Guy Ring
12MF
B-Vent Standard Flashing
12MFS
B-Vent Firestop
12MSC
B-Vent Storm Collar
12MFT
B-Vent Flat Tall Cone Flashing
Table 1

