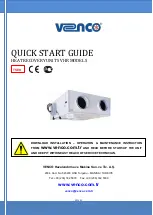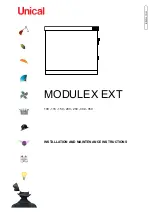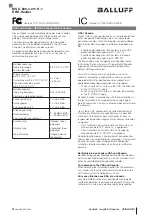
Installation, Operation and Parts Manual
EE-6603S/EE-6603B
21
Annex 1, Floor Plan for recessed installation
Requirements:
① Indoor installation only.
There must be a clearance of at least 1 meter between the lifting platform and fixed elements (e.g. wall) in
all lifting positions. There must also be sufficient space for driving vehicles on and off.
②C25 concrete foundation with a minimum thickness of 150mm. Concrete Surface under the base plates: Horizontal and even
(Gradients max. 0.5 %).
③Embedded L40 angle iron around the pit for edging.
④Newly built concrete ground must be older than 20days.
⑤In case drain pipes are not available, it is necessary to reserve a water collection pit.
⑥All dimensions are in millimeters.
Attention: Please refer to floor plan 42LC, 46LC, 48LC and 51LC in case rolling wheel free jacks need to be mounted.
42L:
Summary of Contents for EE-6603S
Page 22: ...Installation Operation and Parts Manual EE 6603S EE 6603B 22 48L 51L ...
Page 23: ...Installation Operation and Parts Manual EE 6603S EE 6603B 23 42LC 48LC ...
Page 24: ...Installation Operation and Parts Manual EE 6603S EE 6603B 24 51LC ...
Page 26: ...Installation Operation and Parts Manual EE 6603S EE 6603B 26 ...
















































