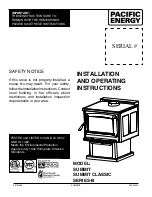
11
Oxford Direct Vent / Natural Vent Gas Heater
3-90-20306762
General Venting Information - Termination Location
Canadian Installation
1
US Installations
2
A
Clearance above grade, verenda, porch, deck or
balcony
12" (30cm)
12" (30cm)
B
Clearance to a window or door that may be
opened
6" (15cm) for appliance
< 10,000 Btuh (3kW). 12" (30cm) for appliances
> 10,000 Btuh (3kW) and < 100,000 Btuh
(30kW), 36" (91cm) for appliances > 100,00
Btuh (30kW) appliances > 50,000 Btuh (15kW)
6" (15cm) for appliances < 10,000 Btuh (3kW),
9" (23cm) for appliances > 10,000 Btuh (3kW)
and < 50,000 Btuh (15kW), 12" (30cm) for
appliances > 50,000 Btuh (15kW)
C
Clearance to permanently closed window
12" (305mm) recommend to prevent window
condensation.
12" (305mm) recommend to prevent window
condensation.
D
Vertical clearance to ventilated soffit located
above the terminal within a horizontal distance
of 2 feet (610mm) from the center line of the
terminal
18" (458mm)
18" (458mm)
E
Clearance to unventilated soffit
12" (305mm)
12" (305mm)
F
Clearance to outside corner
see next page
see next page
G
Clearance to inside corner (see next page)
see next page
see next page
H
Clearance to each inside of center line extended
above meter/regulator assembly
3' (91cm) within a height if 15' (5m) above the
meter/regulator assembly
3' (91cm) within a height if 15' (5m) above the
meter/regulator assembly
I
Clearance to service regulator vent outlet
3' (91cm)
3' (91cm)
J
Clearance to non-mechanical air supply inlet to
building or the combustion air inlet to any other
appliances
6” (15cm) for appliances < 10,000 Btuh (3kW),
12” (30cm) for appliances > 10,000 Btuh (3kW)
and < 100,000 Btuh (30kW), 36” (91cm) for
appliances > 100,000 Btuh (30kW)
6” (15cm) for appliances < 10,000 Btuh (3kW),
9” (23cm) for appliances > 10,000 Btuh (3kW)
and < 50,000 Btuh (15kW), 12” (30cm) for
appliances > 50,000 Btuh (15kW)
K
Clearance to a mechanical air supply inlet
6' (1.83m)
3’ (91cm) above if within 10’ (3m) horizontally
L
Clearance above paved sidewalk or paved
driveway located on public property
7’ (2.13m)†
7’ (2.13m)†
M
Clearance under veranda, porch, deck or balcony
12" (30cm)*
12" (30cm)*
N
Clearance above a roof shall extend a minimum of 24” (610mm) above the highest point when it passes through the roof surface, and any other
obstruction within a horizontal distance of 18” (450mm).
1 In accordance with the current CSA-B149 Installation Codes
2 In accordance with the current ANSI Z223.1/NFPA 54 National Fuel Gas Codes
† A vent shall not terminate directly above a sidewalk or paved driveway which is located between two single family dwellings and
serves both dwellings
* only permitted if veranda, porch, deck or balcony is fully open on a minimum 2 sides beneath the floor:
NOTE:
1. Local codes or regulations may require different clearances.
2. The special venting system used on Direct Vent appliances are certified as part of the appliance, with clearances tested and approved by the listing
agency.
3. Hearth and Home Technologies assumes no responsibility for the improper performance of the appliance when the venting system does not meet
these requirements.
V
V
V
V
V
V
V
X
X
X
D
E
B
B
B
C
B
M
B
A
J
K
F
L
VENT TERMINATION
AIR SUPPLY INLET
AREA WHERE TERMINAL IS NOT PERMITTED
H
I
Fixed
Closed
Operable
Operable
Fixed
Closed
V
B
CFM145a
DV Termin Location
5/01/01 Rev. 12/05/01
sta
INSIDE
CORNER DETAIL
V
A
G
N
N
CFM145a
Figure 9
- Vent termination clearances.












































