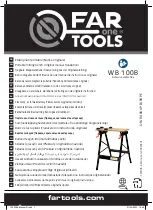
3
10
7
2
2
2
1
1
4
5
2.290m
1.890m
1.890m
0.260m
0.200m
4.560m
Gable End Wall Sheets
Wall Sheets
MK4 1/2 Wall Sheets
Door
-
Standard
Security
Instruction Booklet
Jack Studs
-
140 x 45mm
Jack Studs
-
60 x 45mm
Hardware Pack
Touch
-
up Paint & Brush
Roof Sheets
0.580m
0.603 x 0.603m
0.588 x 0.150m
1
Fixed Window Frame
Glaze Beads
Glass
Louvre Window Frame
Glass
Window Hardware Pack
4.560m
2.255m
2.255m
0.350m
0.900m
1
Roof Sheets
Flat Roof Sheet
Clear Roof Panel
Pressed Capping Sheet
Bevel Edge Support 45 x 45mm
Clear Roof Hardware Pack
Security Double Door Hardware Pack
Alarm
-
MA20
Shed light
Bolt Down Kit
Peg Down Kit
KIWI MK4C PARTS LIST
1
Duratuf Riveter
Summary of Contents for MK4C
Page 1: ...Quality Built In ASSEMBLY INSTRUCTIONS MK4C BASE SIZE 4210mm x 4210mm ...
Page 4: ......
Page 17: ......
Page 18: ......




































