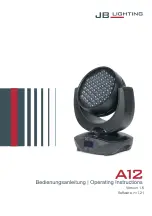
Ultra Evac Technical Manual
16
2/8/2013
GD-99013 Rev. D
Utilities Needed for Installation
Table 2
– Site Utilities for Installation
Power
120VAC, 60Hz, 15amp
Water Supply
3/4" Hot and Cold, 5.0gpm(18.9lpm), 55psi
Water Temperature
100 – 115
o
F (38 - 46
o
C)
Drain
1 ½” – 2”
Space
24(61)W x 20(51)D x 33(84)H
Space
The Ultra Evac Unit installation site must be a minimum of 24" (61cm) W x 20" (51cm) D x 33" (84cm) H.
The Ultra Evac Unit must be installed no less than 6 inches (15cm) from the wall to accommodate operator
access to the unit's main power supply wall outlet.
Water Supply
The Ultra Evac Unit requires a hot water supply running at a minimum of 5.0gpm (18.9lpm) and 55psi.
Hot water temperature should be between 100-115°F (38 - 46
o
C). Hard water in excess of 5.0 grains per
gallon can adversely affect equipment operation. Consequently, hard water must be treated before it enters
installed equipment. Untreated hard water supplies will void equipment warranties.
A 3/4" supply is desirable because of the volume of water it carries, but a 1/2" line is usually sufficient as
long as the facility has good water pressure (55 psi or higher at the unit).Hot supply pipe should run up or
down the wall to the left side of the space where the machine will be installed, ending 48" (122cm) to 58"
(148cm) from the floor. Attach a threaded ½” FPT ball valve to the end of the supply pipe.
Electrical
The unit's electrical supply must be within 36" (92cm) of the unit location. A ground fault receptacle rated
at 120 VAC, single phase at 60 Hz and 15 amps is required. The Ultra Evac Unit draws a peak current of
8.8 amps with a normal operating current draw of 0.2 to 6.0 amps.
Sanitary Sewer (Drain)
The Ultra Evac Unit requires a 1-1/2" to 2" PVC or copper sanitary sewer drain connection. The ideal drain
is centered on the install site, 6” (15cm) to 15” (38cm) from the floor and has an attached trap. The drain
can protrude vertically out of the floor or horizontally from the wall. Drainpipes brought up through the
floor should stay as close as possible to the wall. Wall drains should not protrude more than 6" (15cm) from
the wall. The drain shall be trapped and have a 16” (40cm) long standpipe.
A mop sink or hopper may be used in lieu of the above specification.
Backflow Preventers
The Backflow preventer is integrated into the Ultra Evac Unit. It requires no drain hook-up. Consult local
regulations for specific requirements.













































