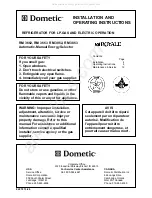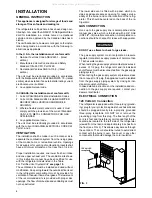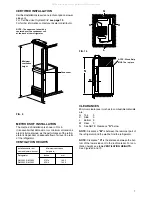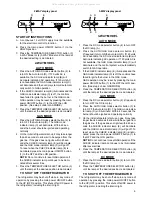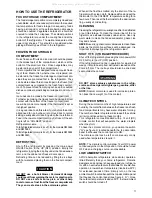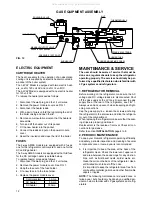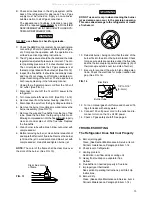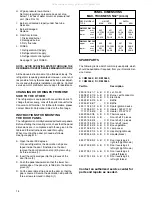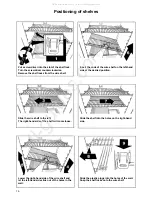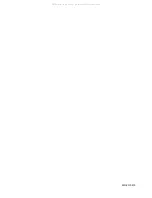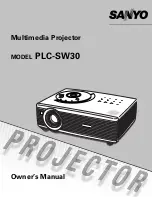
7
CERTIFIED INSTALLATION
Certified installations require one roof vent and one lower
side vent.
For
Certified Vent System Kits
see page 15
.
For further information contact your dealer or distributor.
CLEARANCES
Minimum clearances in inches to combustible materials
are:
G: Top
0
K: Side
0
L: Bottom 0
M: Rear
0
N: See NOTE: Clearance
N
below.
NOTE:
Clearance
M
is between the rearmost part of
the refrigerator and the wall behind the refrigerator.
NOTE:
Clearance
N
is the distance between the bot-
tom of the lower side vent to the roof material. For ven-
tilation height, see table
VENTILATION HEIGHTS.
See Figures 9 and 10.
METHODS OF INSTALLATION
The method of installation is shown in FIG. 9.
It is essential that all maximum or minimum dimensions
are strictly maintained, as the performance of the refrig-
erator is dependent on adequate flow of air over the rear
of the refrigerator.
VENTILATION HEIGHTS
Installation with roof
Minimum ventilation
vent and lower side vent
heights in:
Refrigerator
Inches
mm
RM 3662, RM 3663
57-3/4
1465
RM 3862, RM 3863
63-3/4
1620
G
K
K
FIG. 10
L
N
M
NOTE: Wood Strip
MUST be in place
FIG. 9
NOTE: The upper vent should be
centered over the condenser coil
at the back of the refrigerator.
Condenser
Minimum
ventilation
height
All manuals and user guides at all-guides.com
Summary of Contents for RM3662
Page 2: ...All manuals and user guides at all guides com...
Page 17: ...17 RM 3662 RM 3862 RM 3663 RM 3863 All manuals and user guides at all guides com...
Page 18: ...18 All manuals and user guides at all guides com...
Page 19: ...19 All manuals and user guides at all guides com...
Page 20: ...20 MO FO 0233 All manuals and user guides at all guides com...

