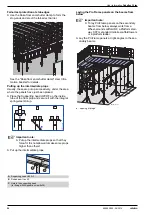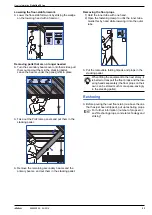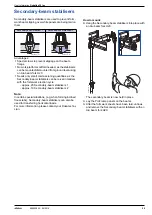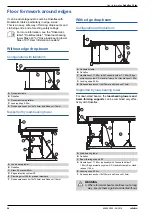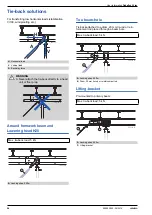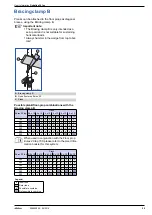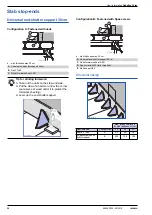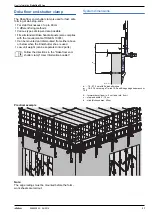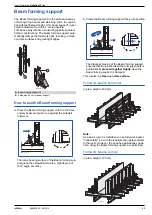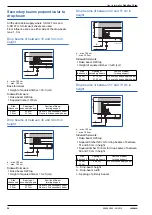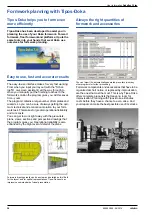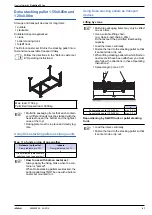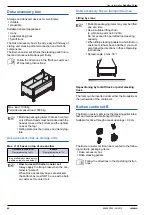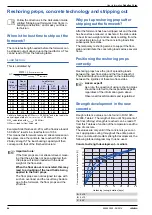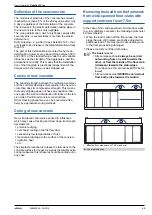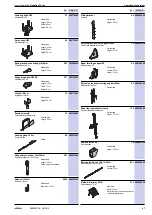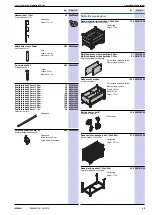
34
999803902 - 06/2014
User Information
Dokaflex
30
tec
Drop-beam not integrated into the floor-slab / stop-end
formwork
All the data below apply where 3-SO
21
mm
and
3-SO
27
mm formwork sheets are used.
Drop beams of between 10 and 30
cm
in height
b ... max. 100
cm
l ... max. 150
cm
Sidewall formwork:
▪
Doka beam H20 top
Drop beams of between 30 and 47
cm
in height
b ... max. 100
cm
l ... max. 150
cm
Sidewall formwork:
▪
Doka beam H20 top
▪
Squared timber 4/8
cm for drop beams of between
30 and 34
cm in height
▪
Squared timber 8/8
cm for drop beams of between
34 and 47
cm in height
Drop beams of between 47 and 70
cm
in height
b ... max. 100
cm
l ... max. 150
cm
Sidewall formwork:
▪
2 Doka beams H20 top
Drop beams of between 70 and 90
cm
in height
b ... max. 100
cm
l ... max. 150
cm
Sidewall formwork:
▪
Doka formwork beams H20 in the upright
h... Drop-beam height
b... Drop-beam width
l... Spacing of primary beams
Spacing of
secondary beams
Position of Beam
forming support
50.0
cm
On every 3rd secondary beam
Spacing of
secondary beams
Position of Beam
forming support
50.0
cm
On every 2nd secondary beam
9720-249-01
h
b
l
9720-250-01
h
b
l
h
Spacing of
secondary beams
Position of Beam
forming support
Up to 60
cm
From 60
cm
50.0
cm
33.3
cm
On every 2nd secondary beam
On every 2nd secondary beam
Where the dimensional requirements are espe-
cially stringent, we recommend placing a form-
tie
(A)
through the sidewall formwork as an
additional precaution.
h
Spacing of
secondary beams
Position of Beam
forming support
Up to 85
cm
From 85
cm
41.7
cm
36.0
cm
On every secondary beam
On every secondary beam
9720-251-01
h
b
l
9720-252-01
h
b
l
A

