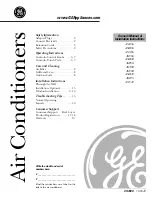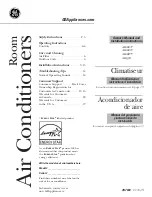
REMQ8~16P7Y1B
VRVIII System air conditioner
4PW37156-1
Installation manual
26
14. C
AUTION
FOR
REFRIGERANT
LEAKS
Introduction
The installer and system specialist shall secure safety against
leakage according to local regulations or standards. The
following standards may be applicable if local regulations are
not available.
This system uses R410A as refrigerant. R410A itself is an entirely
safe non-toxic, non-combustible refrigerant. Nevertheless care must
be taken to ensure that air conditioning facilities are installed in a
room which is sufficiently large. This assures that the maximum
concentration level of refrigerant gas is not exceeded, in the unlikely
event of major leak in the system and this in accordance to the local
applicable regulations and standards.
Maximum concentration level
The maximum charge of refrigerant and the calculation of the
maximum concentration of refrigerant is directly related to the
humanly occupied space in to which it could leak.
The unit of measurement of the concentration is kg/m
3
(the weight in
kg of the refrigerant gas in 1 m
3
volume of the occupied space).
Compliance to the local applicable regulations and standards for the
maximum allowable concentration level is required.
According to the appropriate European Standard, the maximum
allowed concentration level of refrigerant to a humanly space for
R410A is limited to 0.44 kg/m
3
.
Pay special attention to places, such as a basements, etc. where
refrigerant can stay, since refrigerant is heavier than air.
Procedure for checking maximum concentration
Check the maximum concentration level in accordance with steps 1
to 4 below and take whatever action is necessary to comply.
1
Calculate the amount of refrigerant (kg) charged to each system
separately.
2
Calculate the smallest room volume (m
3
)
In a case such as the following, calculate the volume of (A), (B)
as a single room or as the smallest room.
3
Calculating the refrigerant density using the results of the
calculations in steps 1 and 2 above.
If the result of the above calculation exceeds the maximum
concentration level then make similar calculations for the second
then third smallest room and so until the result falls short of the
maximum concentration.
4
Dealing with the situations where the result exceeds the
maximum concentration level.
Where the installation of a facility results in a concentration in
excess of the maximum concentration level then it will be
necessary to revise the system.
Please consult your supplier.
15. D
ISPOSAL
REQUIREMENTS
Dismantling of the unit, treatment of the refrigerant, of oil and of other
parts must be done in accordance with relevant local and national
legislation.
1
direction of the refrigerant flow
2
room where refrigerant leak has occurred (outflow of all the
refrigerant from the system)
amount of
refrigerant in a
single unit system
(amount of
refrigerant with
which the system
is charged before
leaving the factory)
+
additional charging
amount (amount of
refrigerant added
locally in
accordance with
the length or
diameter of the
refrigerant piping)
=
total amount of
refrigerant (kg) in
the system
NOTE
Where a single refrigerant facility is divided into
2 entirely independent refrigerant systems, use the
amount of refrigerant with which each separate system
is charged.
2
1
A.
Where there are no smaller room divisions
B.
Where there is a room division but there is an
opening between the rooms sufficiently large to
permit a free flow of air back and forth.
1
opening between rooms
2
partition
(Where there is an opening without a door or where there
are openings above and below the door which are each
equivalent in size to 0.15% or more of the floor area.)
total volume of
refrigerant in the
refrigerant system
size (m
3
) of smallest
room in which there is
an indoor unit installed
≤
maximum concentration level
(kg/m
3
)
1
2




































