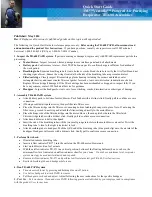
13 Piping installation
Installation and operation manual
25
RXYSA4~6A7V/Y1B
VRV 5-S system air conditioner
4P600329-1A – 2020.01
INFORMATION
It is recommended to install the optional bottom plate
heater (EKBPH250D7) when the unit is installed in cold
climates.
12.3.4
To prevent the outdoor unit from falling
over
In case the unit is installed in places where strong wind can tilt the
unit, take following measure:
1
Prepare 2 cables as indicated in the following illustration (field
supply).
2
Place the 2 cables over the outdoor unit.
3
Insert a rubber sheet between the cables and the outdoor unit
to prevent the cables from scratching the paint (field supply).
4
Attach the ends of the cables.
5
Tighten the cables.
13
Piping installation
13.1
Preparing refrigerant piping
13.1.1
Refrigerant piping requirements
NOTICE
The piping and other pressure-containing parts shall be
suitable for refrigerant. Use phosphoric acid deoxidised
seamless copper for refrigerant.
▪ Foreign materials inside pipes (including oils for fabrication) must
be ≤30 mg/10 m.
13.1.2
Refrigerant piping material
▪
Piping material:
Phosphoric acid deoxidised seamless copper.
▪
Flare connections:
Only use annealed material.
▪
Piping temper grade and thickness:
Outer diameter
(Ø)
Temper grade
Thickness (t)
(a)
6.4 mm (1/4")
9.5 mm (3/8")
12.7 mm (1/2")
Annealed (O)
≥0.80 mm
t
Ø
15.9 mm (5/8")
Annealed (O)
≥0.99 mm
19.1 mm (3/4")
Half hard (1/2H)
≥0.80 mm
(a)
Depending on the applicable legislation and the maximum
working pressure of the unit (see "PS High" on the unit name
plate), larger piping thickness might be required.
13.1.3
To select the piping size
Determine the proper size using the following tables and reference
figure (only for indication).
A
B-1
B-2
C-1
C-2
C-3
C-4
1
3-1
3-2
3-3
3-4
VRV DX
2
2
2
1
Outdoor unit
2
Refrigerant branch kits
3-1~3-4
VRV DX indoor units
A
Piping between outdoor unit and (first) refrigerant branch
kit
B-1 B-2
Piping between refrigerant branch kits
C-1~C-4
Piping between refrigerant branch kit and indoor unit
In case the required pipe sizes (inch sizes) are not available, it is
also allowed to use other diameters (mm sizes), taken the following
into account:
▪ Select the pipe size nearest to the required size.
▪ Use the suitable adapters for the change-over from inch to mm
pipes (field supply).
▪ The additional refrigerant calculation has to be adjusted as
mentioned in
"14.2 To determine the additional refrigerant
29].
A: Piping between outdoor unit and (first)
refrigerant branch kit
When the equivalent pipe length between outdoor unit and the
furthest indoor unit is 90 m or more (b+d), the size of the main gas
pipe (b) must be increased (size-up). If the recommended gas pipe
(size-up) is not available, you must use the standard size (which
might result in a small capacity decrease).
e
d
b
c
a
a
Outdoor unit
b
Main gas pipe (increase piping size if length b+d ≥ 90 m)
c
First refrigerant branch kit
d
Piping between indoor unit and first refrigerant branch kit
e
Furthest indoor unit
Outdoor unit
capacity type (HP)
Piping outer diameter size (mm)
Gas pipe
Liquid pipe
Standard
Size-up
(only b)
4+5+6
15.9
19.1
9.5
B: Piping between refrigerant branch kits
Choose from the following table in accordance with the indoor unit
total capacity type, connected downstream. Do not let the
connection piping exceed the refrigerant piping size chosen by the
general system model name.
















































